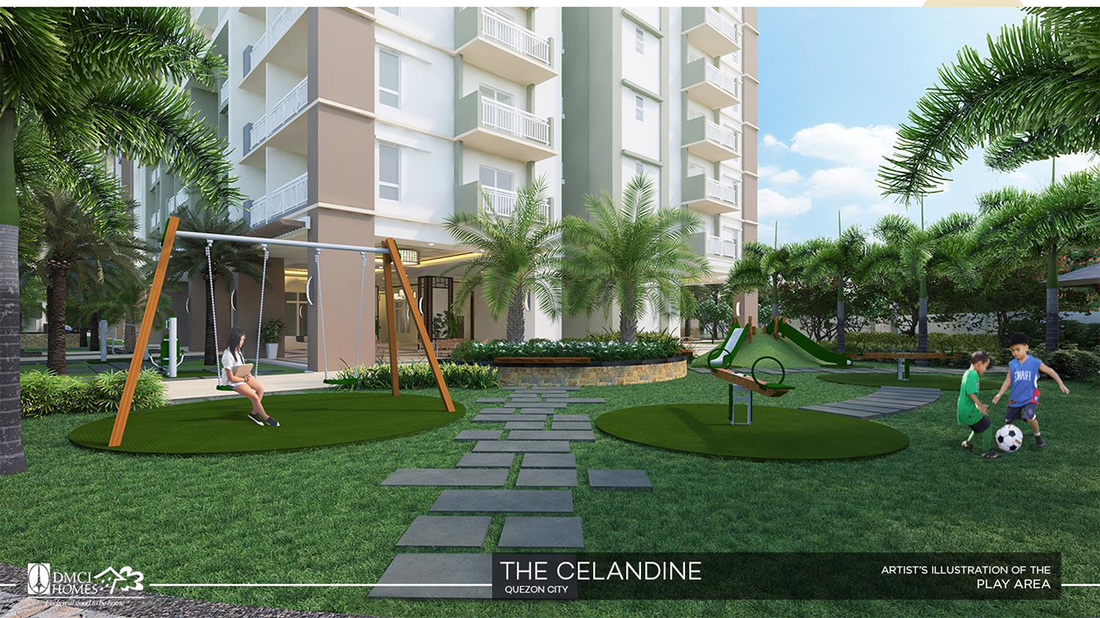THE CELANDINE
INSPIRING EVERYDAY URBAN LIVING
Discover a vibrant and tropical living experience in our high-rise condominium in Quezon City. Immerse yourself in a modern contemporary architecture surrounded by lush landscapes and enjoy a private, rhythmic space amidst the bustling city life.
Project Type
High-rise Condominium
45 Levels Residential
4 Levels Basement Parking
Price Range
- P2.9M to 5.7M
Turnover Date
- Ready for Occupancy
Land Area
- 0.86 Hectare
Architectural Theme
- Modern Contemporary
LOCATION
The Celandine by DMCI Homes, A. Bonifacio Avenue, Balintawak, Quezon City, Metro Manila
Academic Establishments
Our Lady of Grace Academy-830 meters
Notre Dame of Greater Manila-950 meters
St. Mary’s Caloocan-950 meters
Grace Christian College-1.6 km
Lourdes School of Quezon City-3.1 km
University of the East Caloocan-3.3 km
St. Jude College-4.5 km
AngelicumSchool-5 km
UP Diliman-8 km
Medical Institutions
Quezon City General Hospital-2.7 km
Chinese General Hospital-3.5 km
United Doctors Medical Center-4.4 km
Veterans Hospital-4.4 km
Phil. Children’s Medical Center-5.3 km
Capital Medical Center-5.8 km
UST Hospital-5 km
Commercial Establishments
Cloverleaf-300 meters
Vertis North-4 km
OrtigasCBD-11 km
Makati CBD-17 km
Malls / Commercial Establishments
Puregold-500 meters
WaltermartMuñoz-2.5 km
SM North EDSA-3.4 km
Trinoma-3.7 km
Landers Superstore-2km
Fisher Mall-5.5 km
UP-Ayala Technohub-7.3 km
FACILITIES
24-hour Security
Arrival Court
Basketball Court/Playcourt
Children’s Playground
Convenience Store
Entertainment Room
Fitness Gym
Function Hall
Game Room
Gazebo/ Cabana
Grill Pits
Jogging/ Biking Path
Kiddie Pool
Landscaped Gardens
Main Entrance Gate
Open Lawn/Picnic Grove
Perimeter Fence
Pool Deck
Pool Shower Area
Provision for CCTV Cameras
Roof Deck
Sky Lounge
Water Station
WiFi Access
Lap Pool
Laundry Station
Leisure Pool
Lounge Area
Building Features
Fire Alarm & Automatic Sprinkler System
Fire Cabinets
Fire Exit
Garbage Rooms
Landscaped Atriums
Mailbox Area
Parking Space
Passenger Elevators
Provision for CCTV
Reception Lobby
Sky Patio (Lumiventt Technology)
Unit Features
Fire Alarm & Sprinkler System
Provision for CATV
Provision for Metered Utility
Provision for Phone Line
FINDING YOUR HOME IS MUCH EASIER NOW!
PLEASE FILL UP OUR INQUIRY FORM FOR
☑ YOUR INQUIRIES
☑ ZOOM ONLINE PRESENTATION
☑ SCHEDULE SHOWROOM VISIT
☑ QUOTE REQUESTS(SAMPLE COMPUTATIONS AND REQUIREMENTS.
☑ COMMENTS AND SUGGESTIONS


















