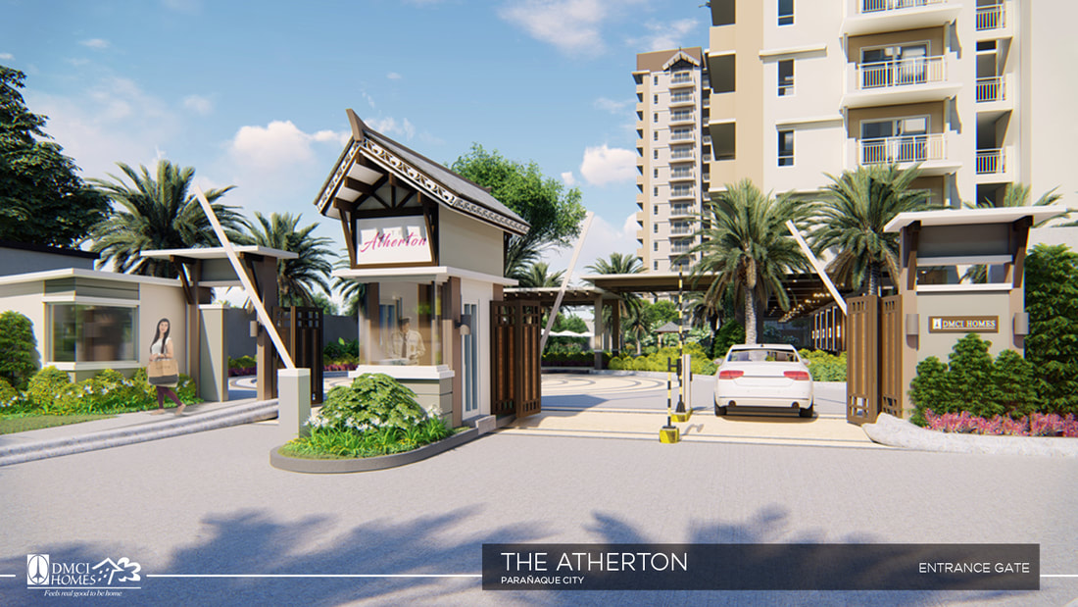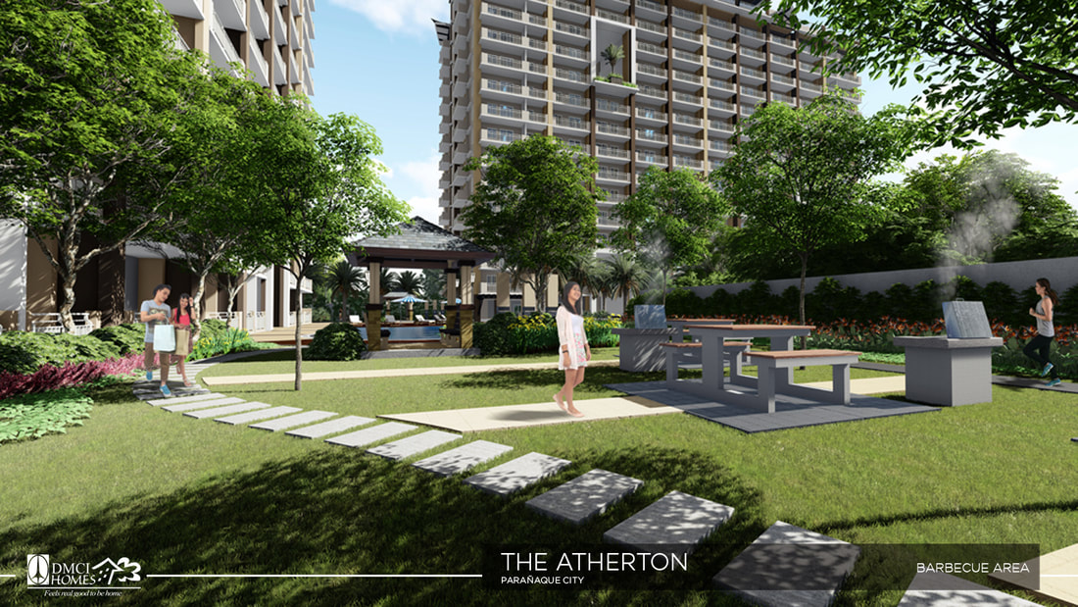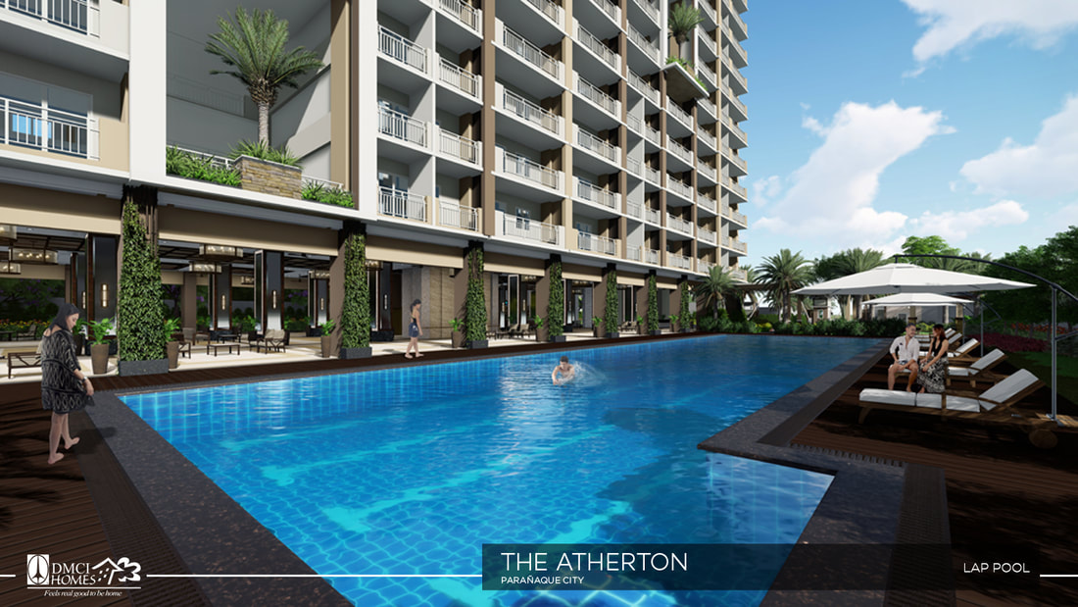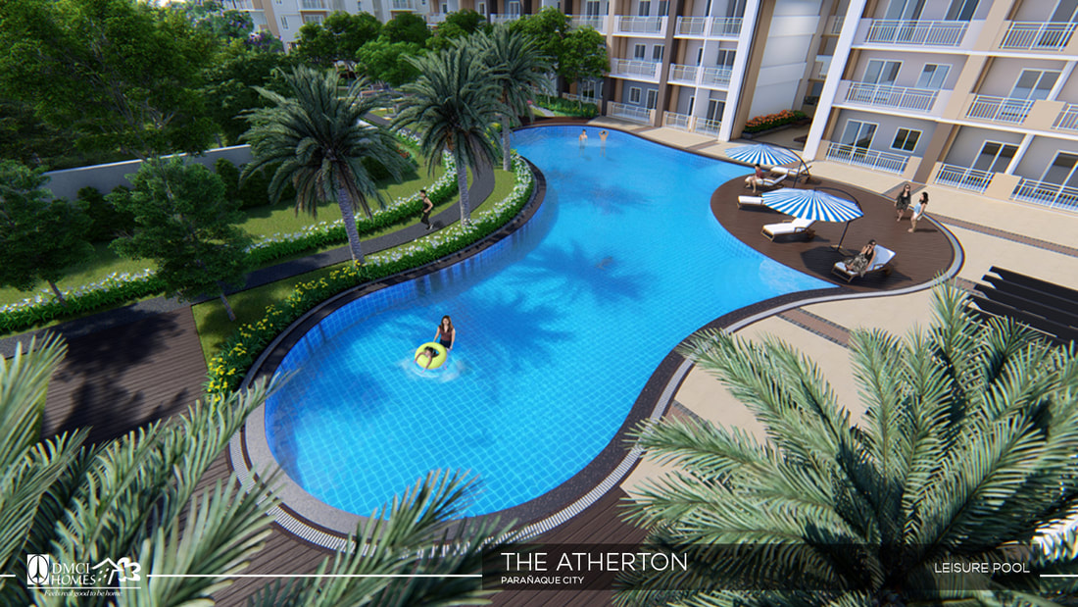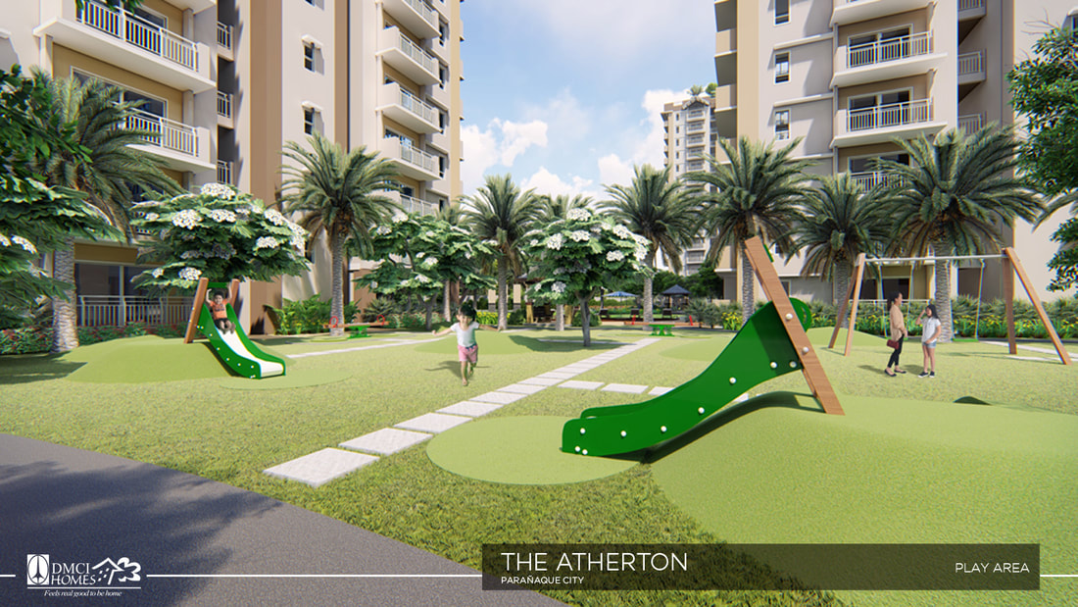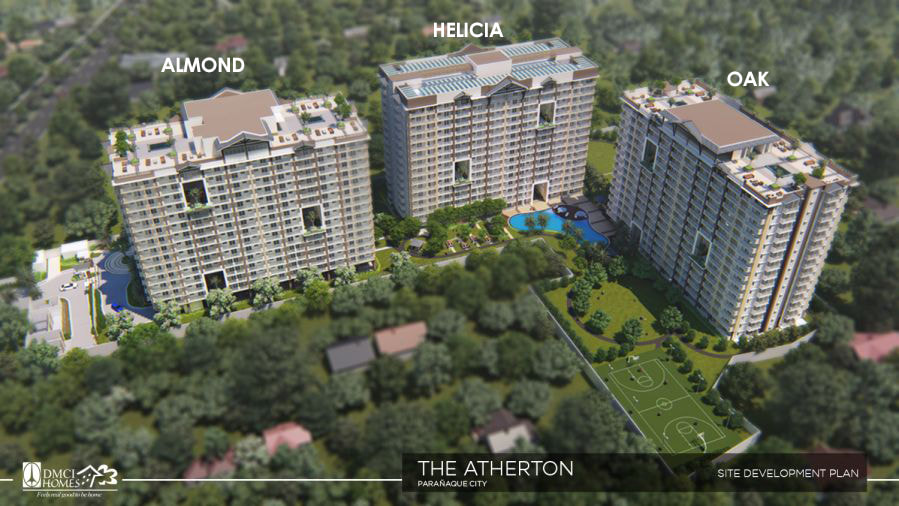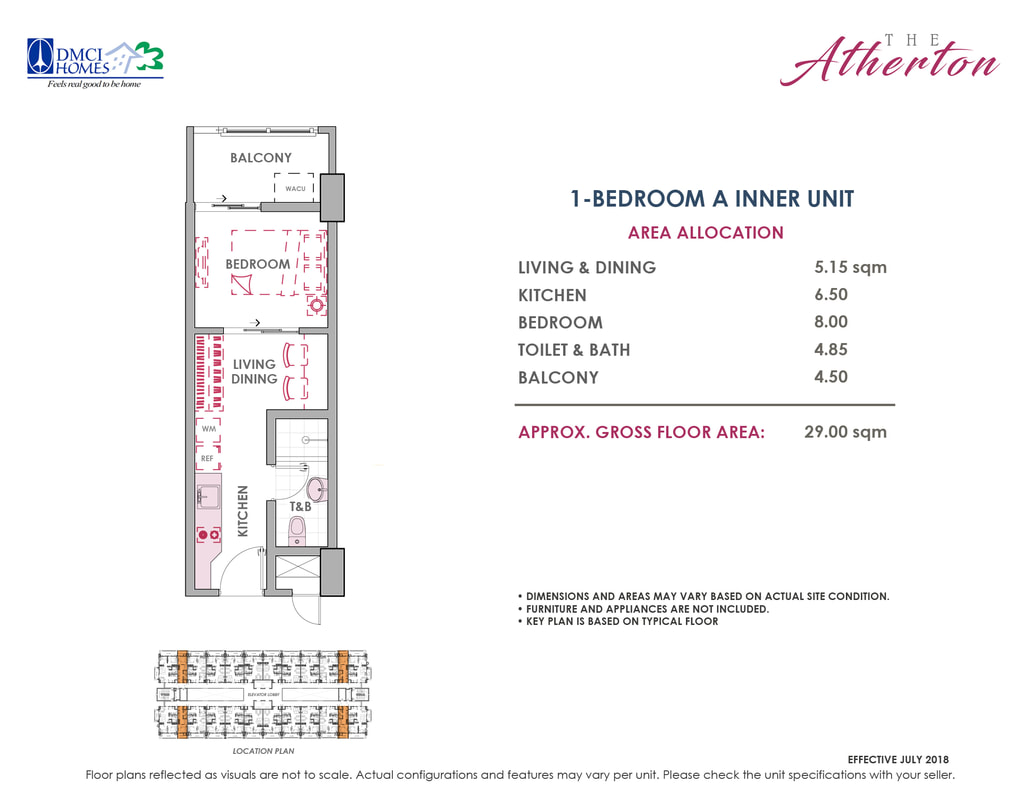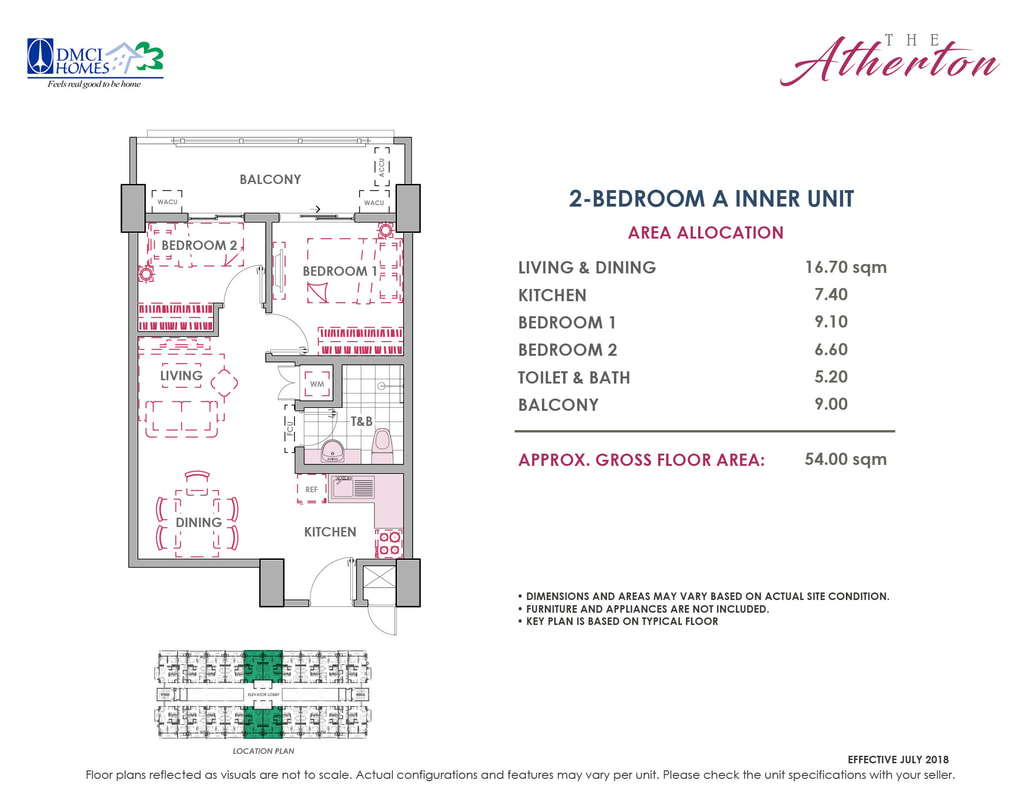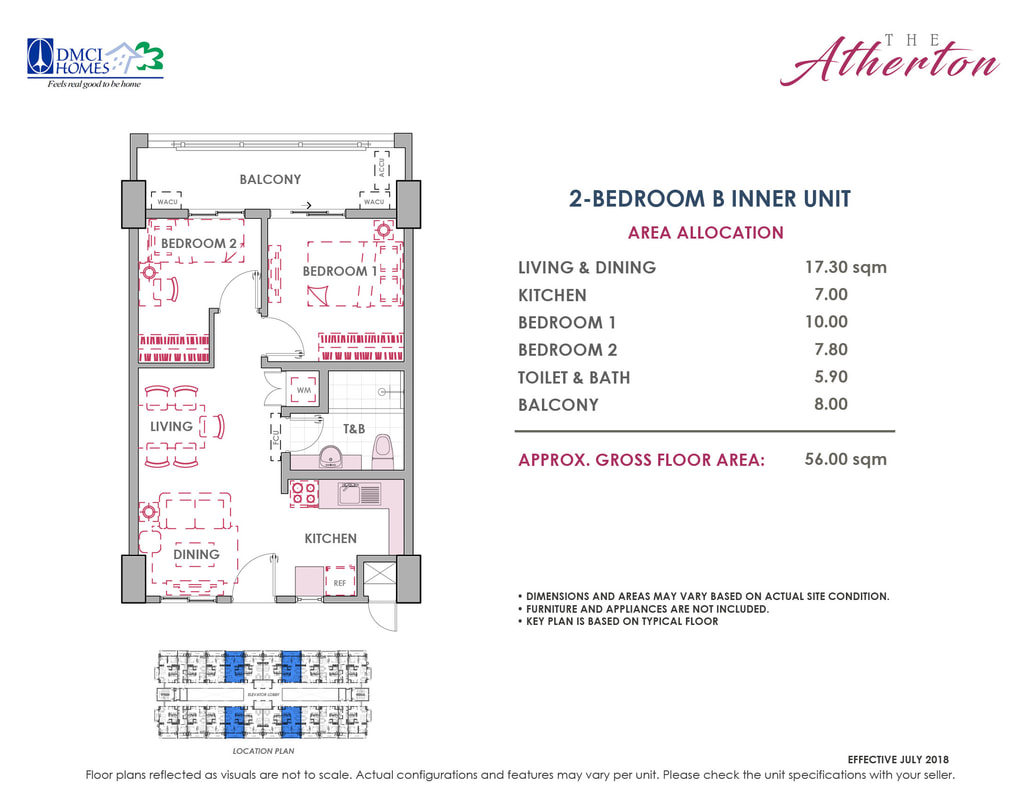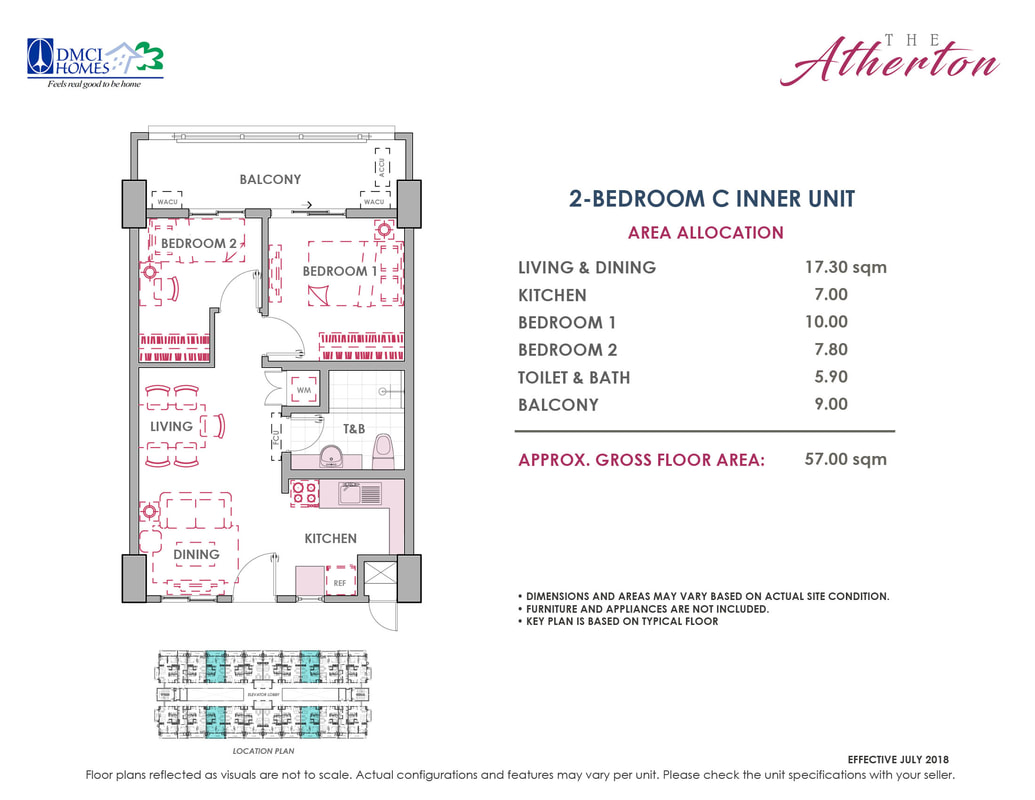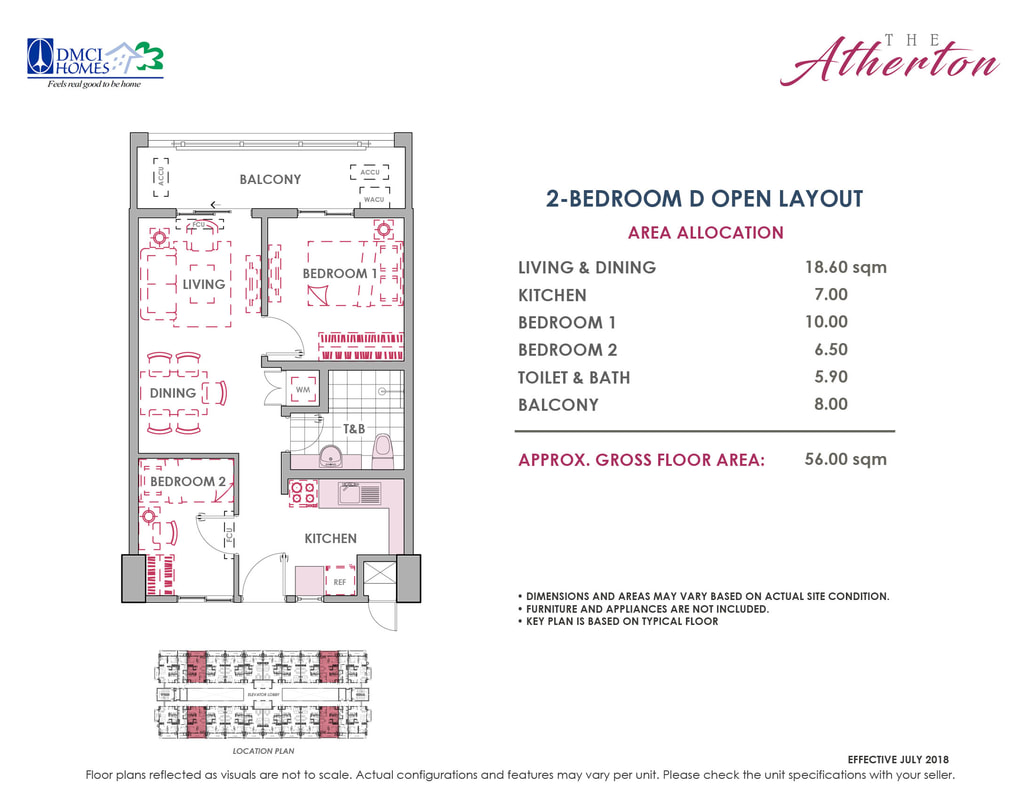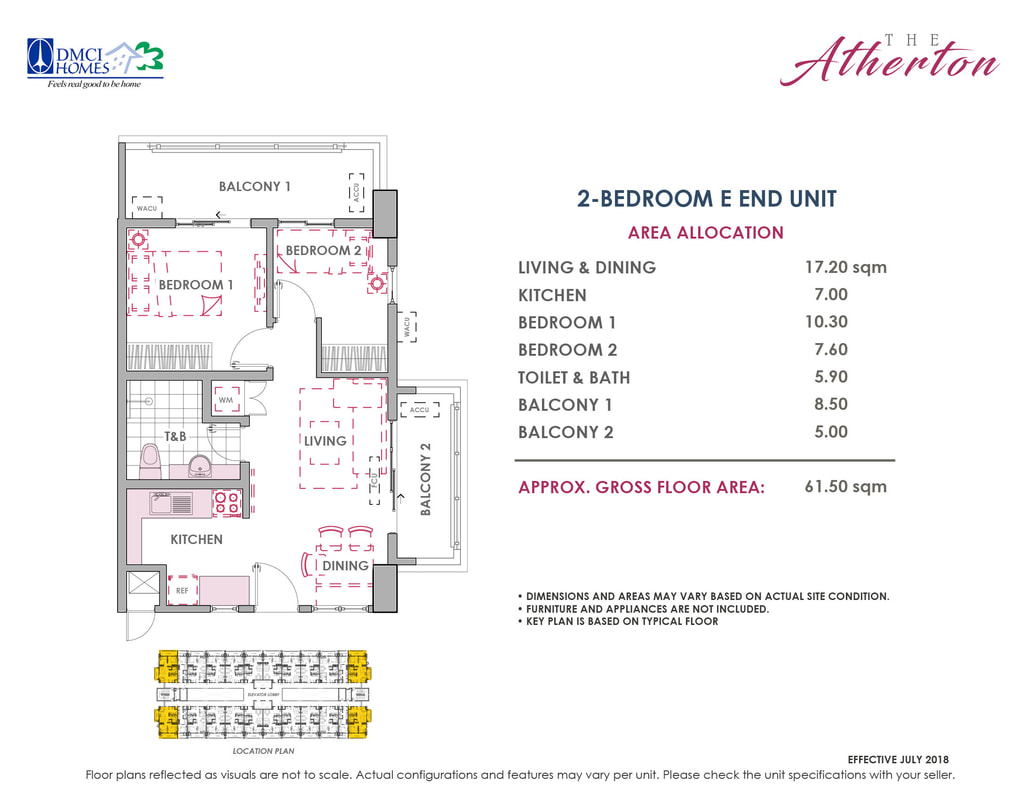THE ATHERTON
LEISURE LIVING IN THE SOUTH
Relish that genuine and warm feeling of going home and living in South. The Atherton is a contemporary address that boasts its intimate appeal and premium quality brought by the country’s trusted developer, DMCI Homes.
Project Type
High-rise Condominium
Almond
Helicia
Oak
Price Range
- P3.3M – 7M
Turnover Date
- Oak: Aug. 2022.
- Helicia: Feb. 2023.
- Almond: Aug. 2023.
Land Area
–
Architectural Theme
- Modern Tropical
LOCATION
The Atherton, Doctor Arcadio Santos Avenue, San Antonio, Parañaque, Metro Manila
Academic Establishments
APEC Schools – Sta. Rita: 1.8 km – 7 mins
Betty’s Vermillion Academy: 1.9 km – 11 mins
Olivarez College: 4.0 km – 20 mins
PATTS College of Aeronautics: 3.2 km – 12 mins
San Beda College – Alabang: 7 km – 25 mins
St. Theresa De Avila School of Parañaque: 2.0 km – 12 mins
Medical Institutions
OAsian Hospital and Medical Center: 7.8 km – 20 mins
Medical Center Parañaque: 1.1 km – 4 mins
Olivarez Hospital: 3.7 km – 15 mins
Parañaque Doctors Hospital: 4.3 km – 23 mins
Unihealth Hospital and Medical Center: 0.75 km – 2 mins
Commercial Establishments
Alabang Town Center: 8.6 km – 24 mins
Ayala Business Club: 14 km – 30 mins
Festival Mall Alabang: 7.8 km – 23 mins
Madrigal Business Park: 9.2 km – 30 mins
Puregold Sucat: 1.2 km – 5 mins
Santana Grove: 1.4 km – 5 mins
Shopwise – San Antonio, Sucat: 1.2 km – 4 mins
SM City BF Parañaque: 0.9 km – 3 mins
SM City Sucat: 4.9 km – 18 mins
SM Hypermarket Sucat: 1.9 km – 7 mins
UP South School: 1.3 km – 9 mins
Virramall Sucat: 4.2 km – 17 mins
Waltermart Sucat: 2.3 km – 10 mins
FACILITIES
24-hour Security
Badminton Court
Barbecue Area
Basketball Court
Play Area
Convenience Store
Entertainment Room
Fitness Gym
Multi Purpose Area
Game Area
Gazebo/ Cabana
Jogging/ Biking Path
Kiddie Pool
Landscaped Gardens
Lap Pool
Laundry Station
Leisure Pool
Lounge Area
Entrance Gate
Open Lawn/Picnic Grove
Perimeter Fence
Pool Deck
Pool Shower Area
Provision for CCTV Cameras
Roof Deck
Sky Lounge
Standby Electric Generator
Water Station
Building Features
Deck Utility/ Service Area
Fire Alarm & Automatic Sprinkler System
Fire Cabinets
Fire Exit
Garbage Rooms
Landscaped Atriums
Mailbox Area
Parking Space
Passenger Elevators
Reception Lobby
Sky Patio (Lumiventt Technology)
Unit Features
Fire Alarm & Sprinkler System
Intercom System
Provision for CATV
Provision for Metered Utility
Provision for Phone Line
FINDING YOUR HOME IS MUCH EASIER NOW!
PLEASE FILL UP OUR INQUIRY FORM FOR
☑ YOUR INQUIRIES
☑ ZOOM ONLINE PRESENTATION
☑ SCHEDULE SHOWROOM VISIT
☑ QUOTE REQUESTS(SAMPLE COMPUTATIONS AND REQUIREMENTS.
☑ COMMENTS AND SUGGESTIONS

