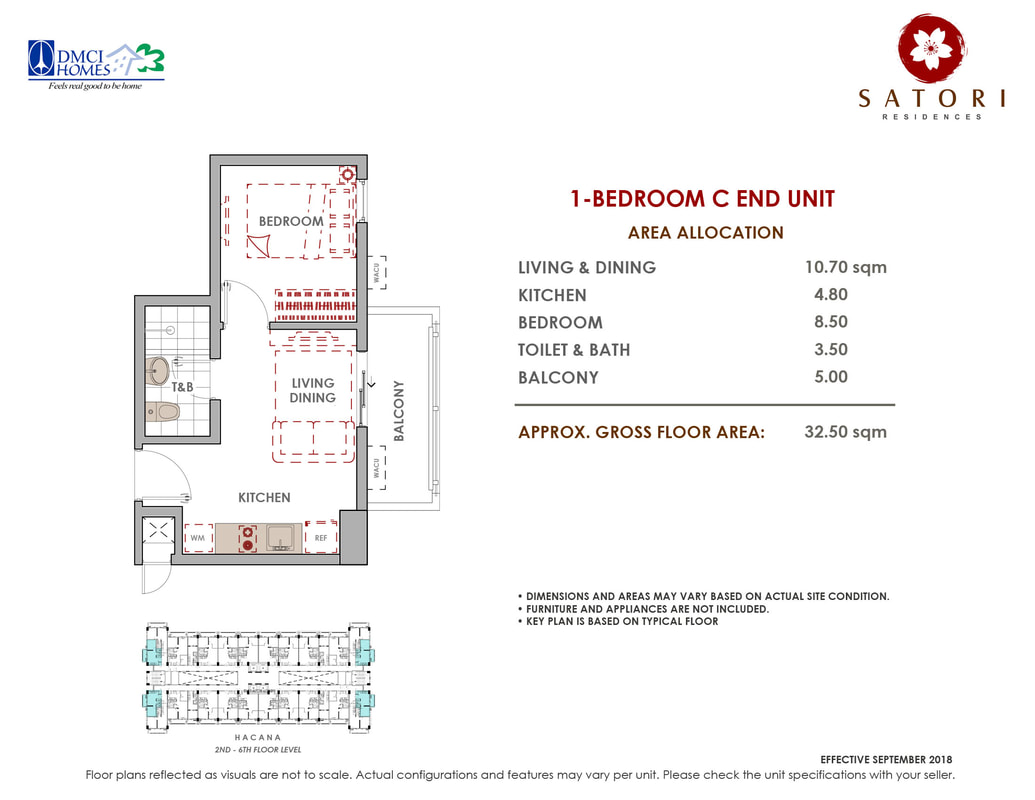SATORI RESIDENCES
A HARMONY OF TRANQUILITY AND ACCESSIBILITY
A new residential development is about to lead another level of urban convenience right in the bustling city of Pasig. Relaxed living comes easy in an exclusive, Neo-Asian Minimalist community located along F. Pasco, Santolan.
Project Type
High-rise Condominium
14 AND 15 Levels Residential
2 Levels Basement Parking
Price Range
- P3.3M – 6.8M
Turnover Date
- Hacana Bldg -February 2023.
- Lana Bldg -August 2023
Land Area
- 29,170 sqm.
Architectural Theme
- Neo-Asian Minimalist
LOCATION
Satori Residences, F. Pasco Avenue, Pasig, Metro Manila
Academic Establishments
APEC School of Calumpang: 3.7 km – 11 mins
Ateneo De Manila University: 4 km – 20 mins
Miriam College: 4.9 km – 22 mins
Our Lady of Perpetual Help School: 0 km – 2 mins
Santolan Elementary School: 1 km – 5 mins
Santolan High School: 0 km – 2 mins
Sto. Niño the Shepherd School: 1.5 km – 6 mins
University of the Philippines – Diliman: 8.7 km – 31 mins
Medical Institutions
Marikina Doctors Hospital and Medical Center: 0 km – 5 mins
Salve Regina General Hospital: 4.5 km – 12 mins
St. Camillus Medical Center: 1.4 km – 8 mins
Sto. Niño De San Antonio General Hospital: 2.5 km – 7 mins
Commercial Establishments
Araneta Center: 6.9 km – 27 mins
Ayala Malls Feliz: 2.5 km – 7 mins
Eastwood City: 6.3 km – 21 mins
Ever Supermarket: 1.1 km – 7 mins
Ortigas Center: 6.9 km – 35 mins
Puregold Ligaya: 2.2 km – 10 mins
Riverbanks Mall: 3.9 km – 18 mins
Robinsons Metro East: 3.1 km – 9 mins
SM City East Ortigas: 5.5 km – 24 mins
SM Marikina: 2.7 km – 10 mins
SM Savemore Market: 1.2 km – 7 mins
South Supermarket: 2 km – 9 mins
Sta. Lucia Mall: 3.7 km – 11 mins
UP Town Center: 5.8 km – 25 mins
FACILITIES
24-hour Security
Basketball Court/Playcourt
Children’s Playground
Convenience Store
Audio Visual Room
Fitness Gym
Multi-Purpose Area
Game Area
Gazebo/ Cabana
Grill Pits
Jogging/ Biking Path
Kiddie Pool
Landscaped Gardens
Lap Pool
Laundry Station
Lounge Pool
Lounge Area
Main Entrance Gate
Picnic/Grill Area
Electrified Perimeter Fence
Pool Deck
Pool Shower Area
Pool Water Slides
Provision for CCTV Cameras
Roof Deck
Sky Lounge
Standby Electric Generator
Tree-lined Walkways/Garden
Water Station
Building Features
Deck Utility/ Service Area
Fire Alarm & Automatic Sprinkler System
Fire Hose Cabinets
Fire Exit
Garbage Rooms
Landscaped Atriums
Mailbox Area
Parking Space
Passenger Elevators
Provision for CCTV
Reception Lobby
Sky Patio (Lumiventt Technology)
Unit Features
Fire Alarm & Sprinkler System
Provision for CATV
Provision for Metered Utility
Provision for Phone Line
FINDING YOUR HOME IS MUCH EASIER NOW!
PLEASE FILL UP OUR INQUIRY FORM FOR
☑ YOUR INQUIRIES
☑ ZOOM ONLINE PRESENTATION
☑ SCHEDULE SHOWROOM VISIT
☑ QUOTE REQUESTS(SAMPLE COMPUTATIONS AND REQUIREMENTS.
☑ COMMENTS AND SUGGESTIONS
























