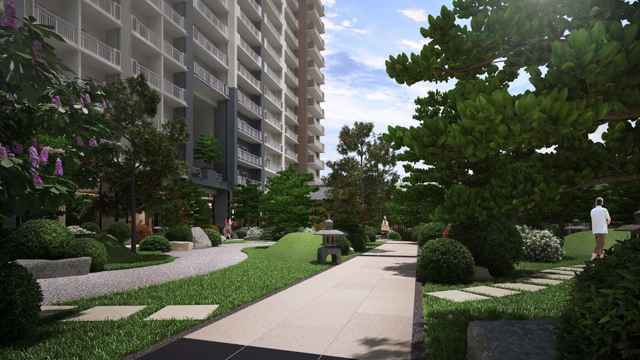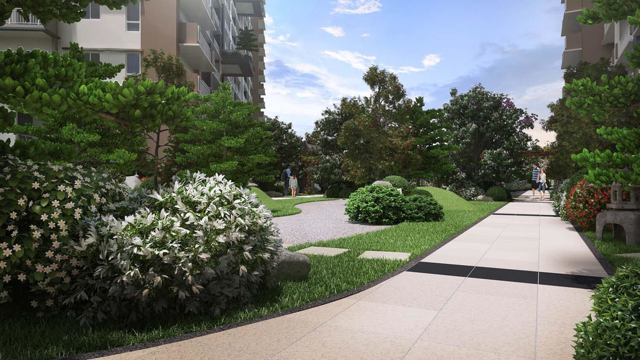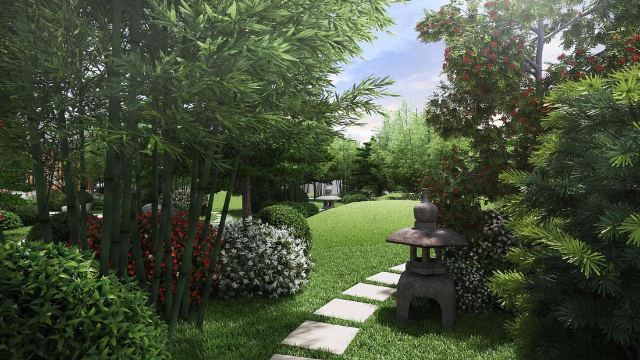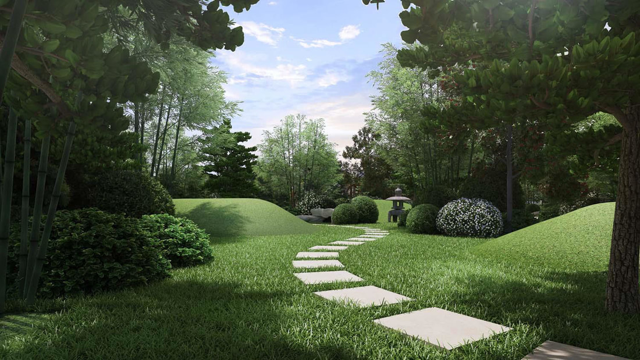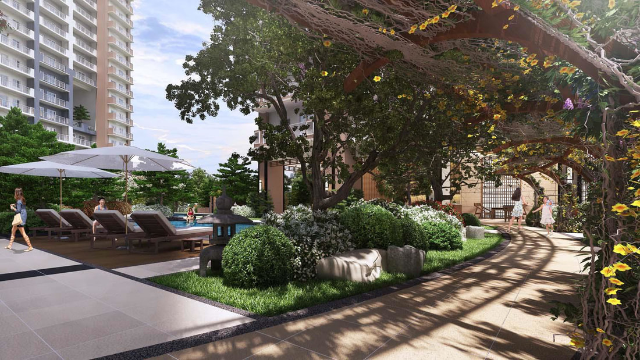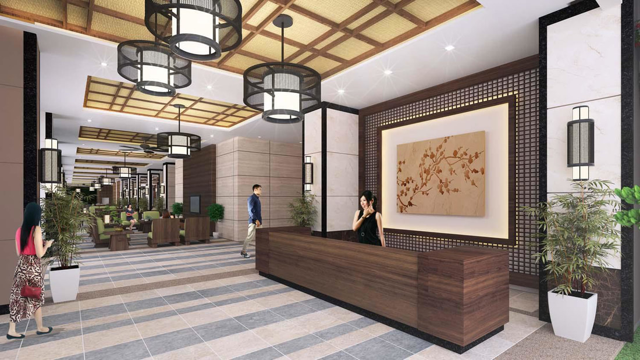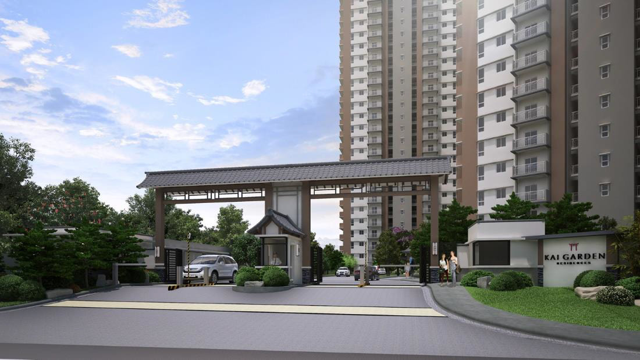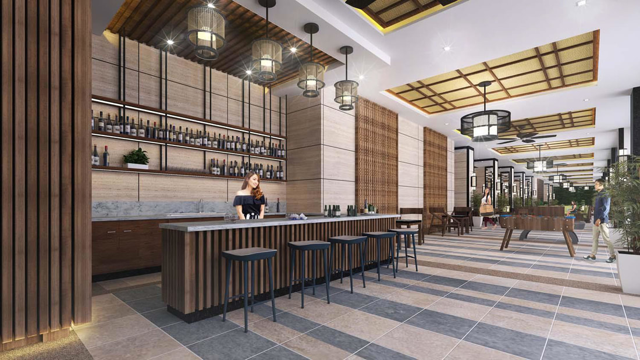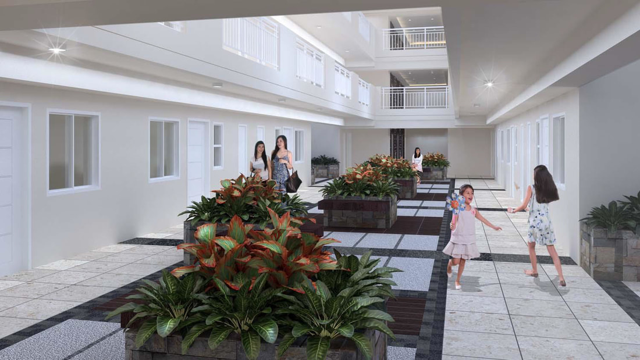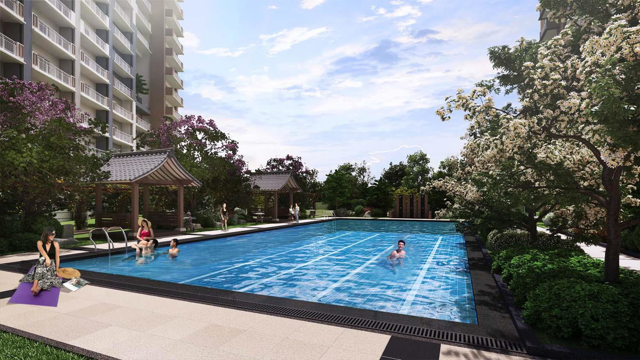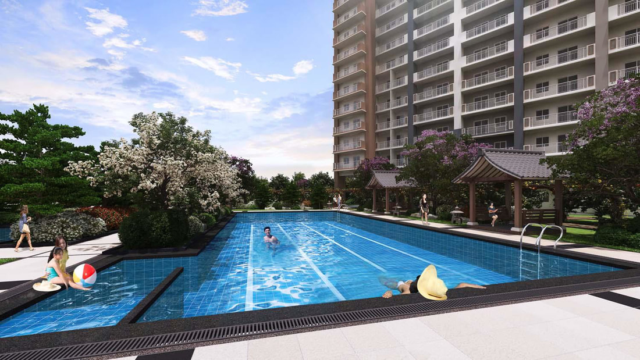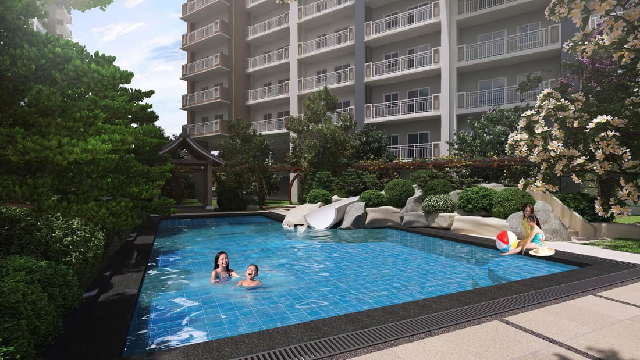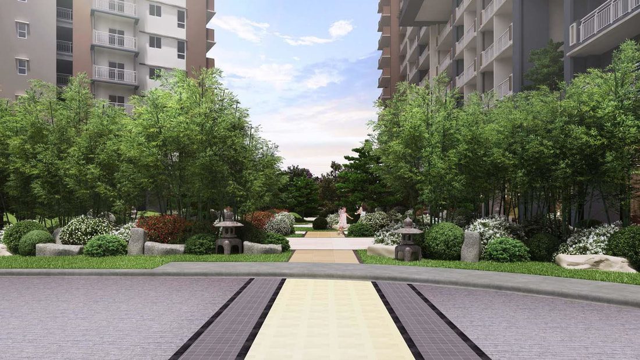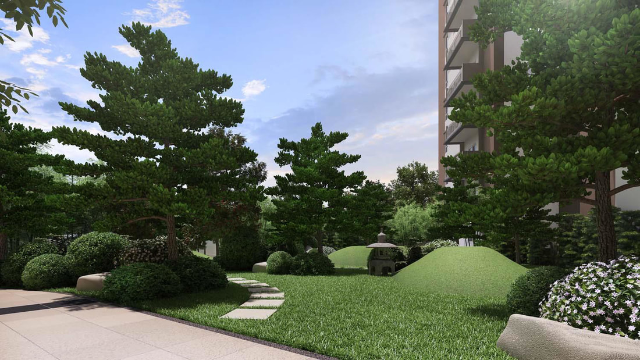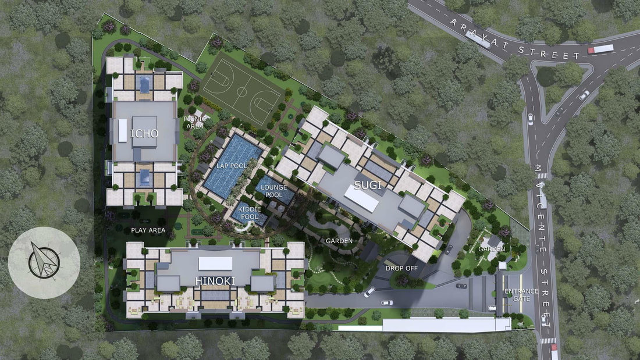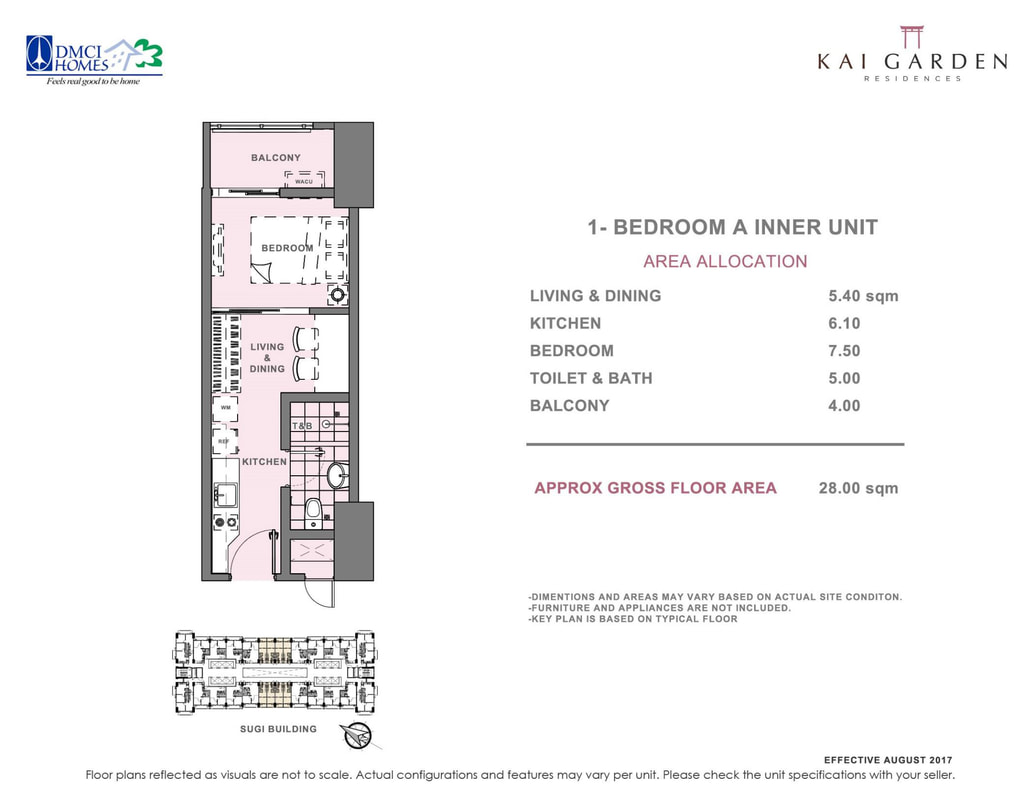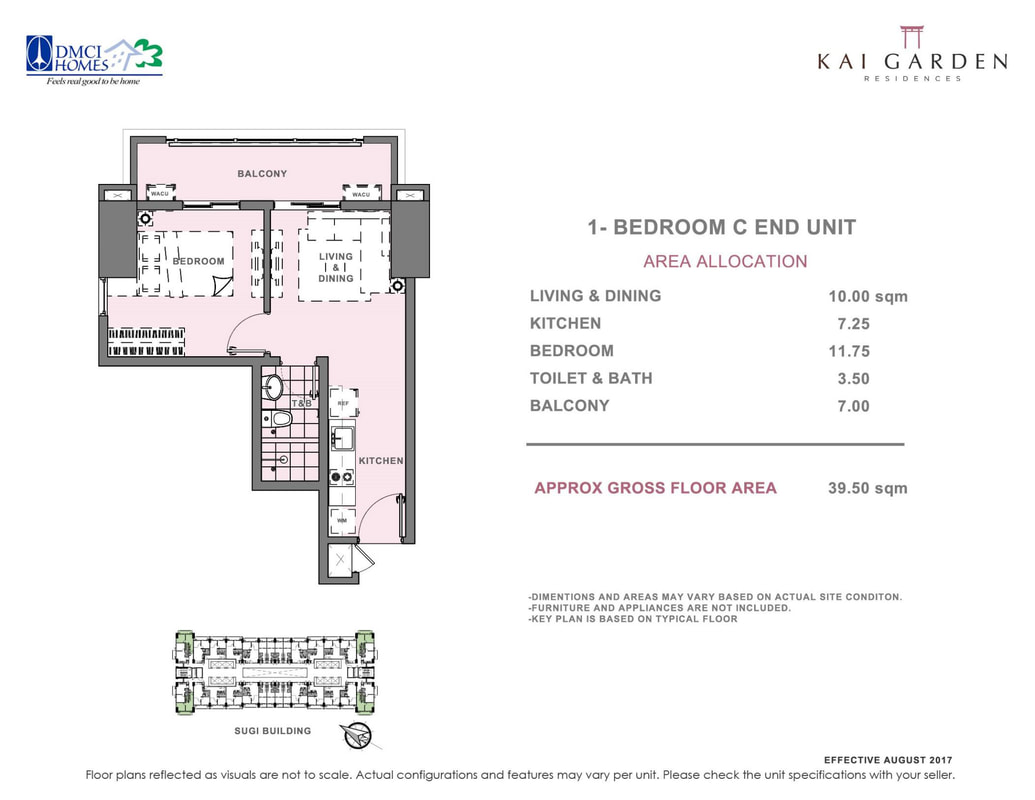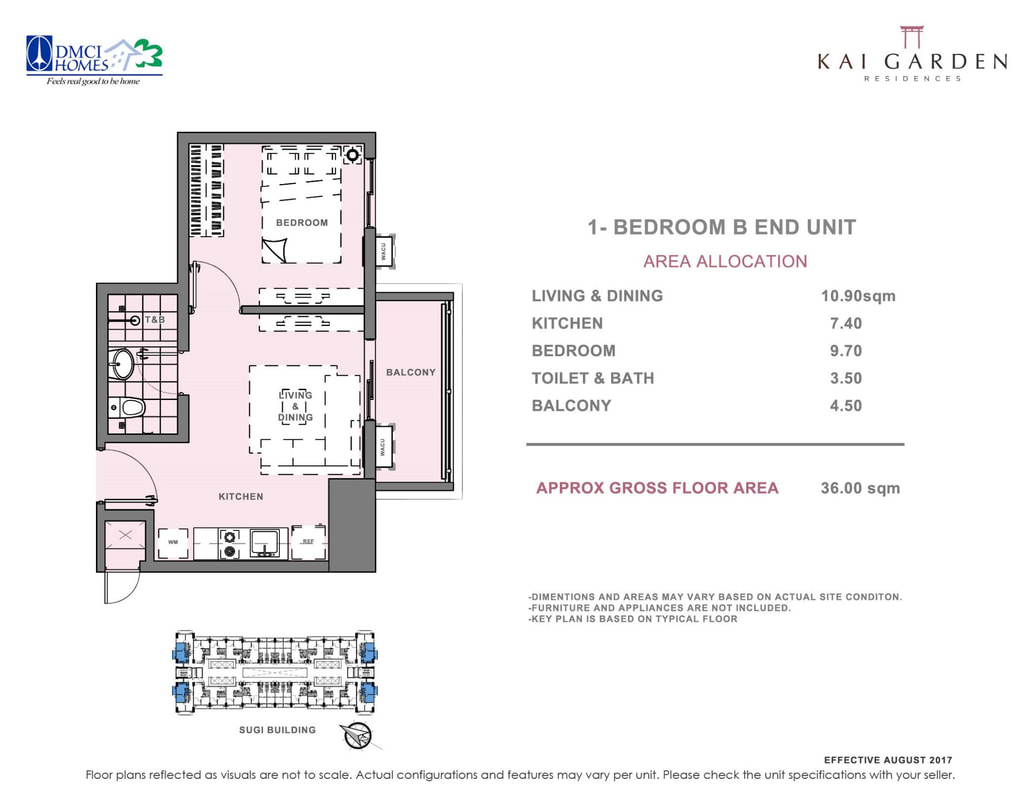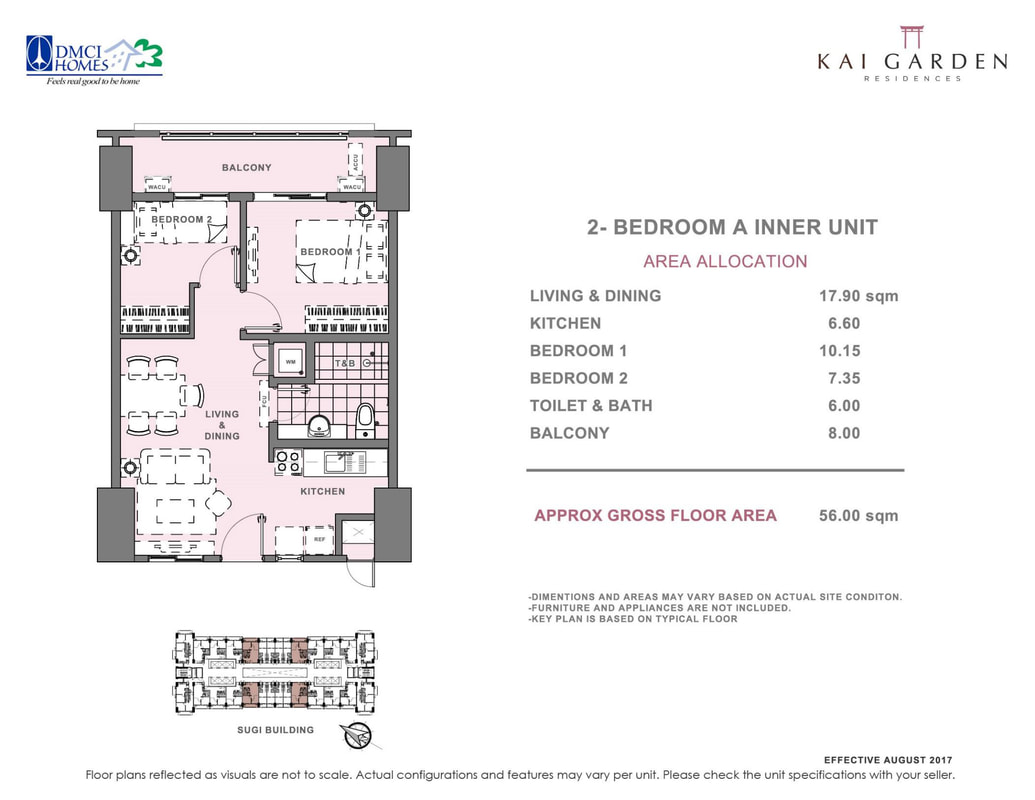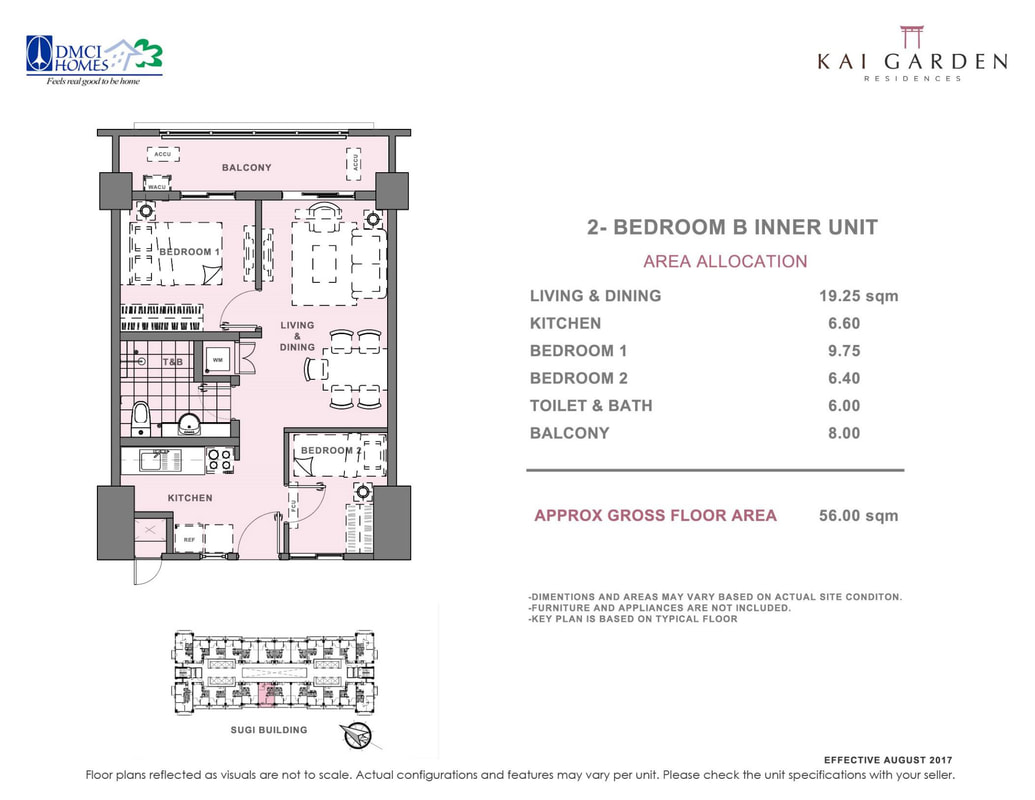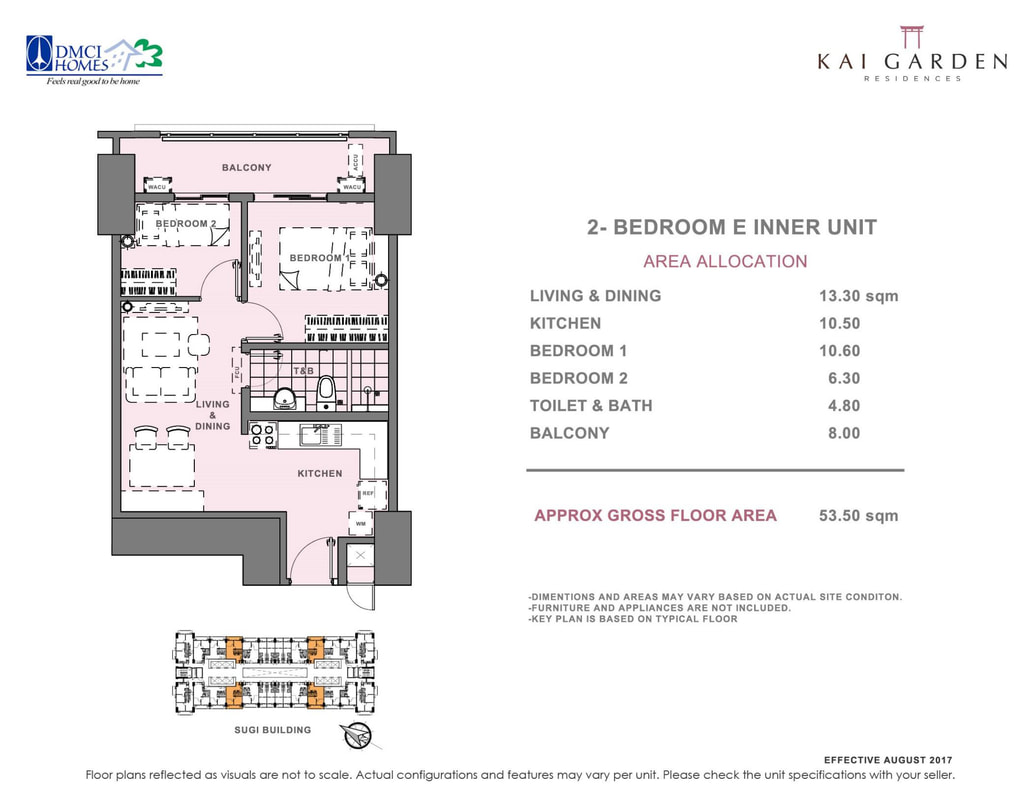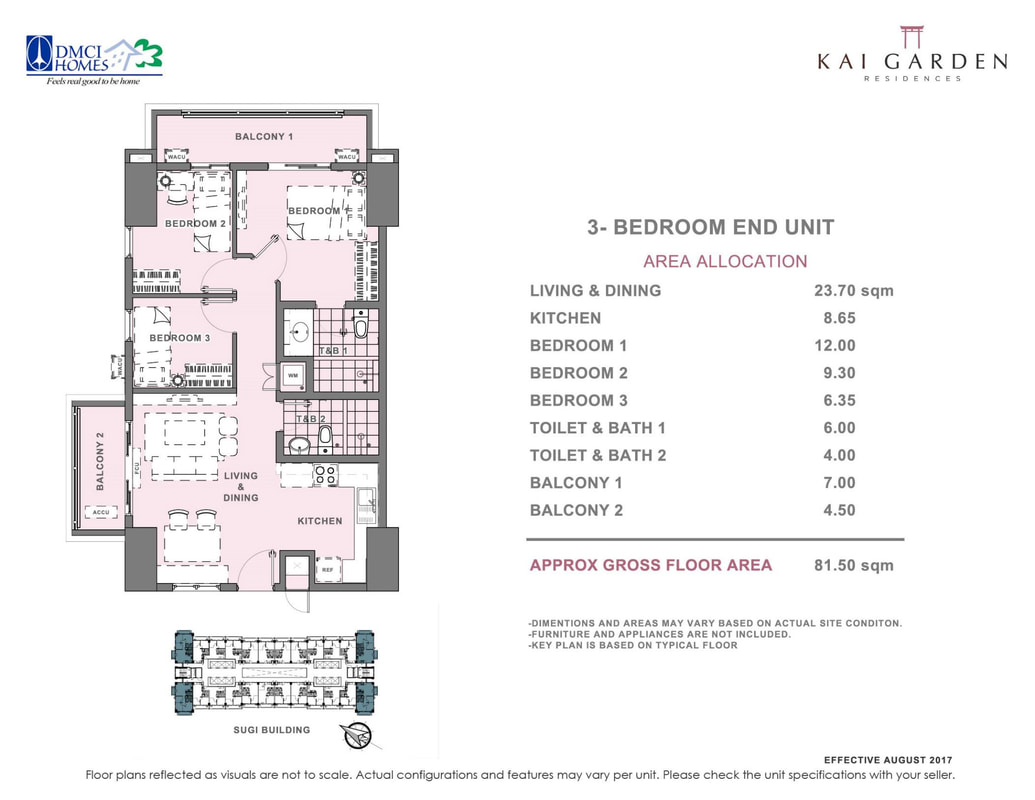KAI GARDEN RESIDENCES
ANTHOLOGY OF SERENE MOMENTS
Built in world-class quality, this modern high-rise community houses tranquil gardens, amenities and architecture, in Japanese-inspired aesthetics.
Project Type
High-rise Condominium
3 High-Rise Buildings
39 Residential Floors (Sugi only)
1,028Units (Sugi only)
Japanese-Inspired Architecture
2 Amenity Levels
4 Basement Parking Levels
613 Parking Slots (Sugi only)
60% Parking Ratio (Sugi only)
Price Range
- P4.7M to 12.9M
Turnover Date
- Sugi Bldg. January 2023; Icho Bldg (January 2024)
- Hinoki Bldg. 37th – PH: June 2024| 32nd – 36th: July 2024|
- 27th – 31st: Aug 2024| 22nd – 26th: Sep 2024| 17th – 21st: Oct 2024
- 11th – 16th: Nov 2024;| 6th – 10th: Dec 2024| GF – 5th: Jan 2025
Land Area
–
Architectural Theme
- Japanese-Inspired Architecture
LOCATION
Kai Garden by DMCI Homes, Dansalan, Manila, Metro Manila
Academic Establishments
International Baptist College 364 m E
Our Lady of Guadalupe College of Nursing 659 m NE
Rizal Technological University 754 m W
Our Lady of Guadalupe Minor Seminary 873 m S
Lourdes School of Mandaluyong 1.1 km NE
Colegio de Santa Rosa Makati 1.5 km S
University of Makati 1.9 km SE
University of Asia and the Pacific 1.9 km E
Medical Institutions
Unciano General Hospital 106 m S
National Center for Mental Health 692 m N
Victor R Potenciano Medical Center 697 m E
Mandaluyong City Medical Center 940 m W
St. Lukes Medical Center Global City 2.2 km S
Cardinal Santos Medical Center 2.5 km N
Rizal Medical Center 2.7 km SE
Mary Immaculate Hospital 3.0 km E
Commercial Establishments
Robinsons Place Pioneer 562 m SE
Guadalupe Commercial Center 1.0 km S
Power Plant Mall 1.3 km SW
EDSA Central Mall 1.3 km NE
Star Mall 1.4 km NE
Shangri-La Plaza Mall 1.4 km NE
SM Megamall 1.8 km NE
St Francis Square 1.9 km NE
The Podium 2.1 km NE
FACILITIES
24-hour Security
Drop-Off Area
Shooting Court/Playcourt
Children’s Playground
Convenience Store
Audio-Visual Room
Fitness Gym
Function Hall
Game Room
Gazebo/ Cabana
Jogging/ Biking Path
Kiddie Pool
Landscaped Gardens
Lap Pool
Laundry Station
Garden
Lounge Pool
Open Lounge
Main Entrance Gate
Open Lawn/Picnic Grove
Perimeter Fence
Palm Deck
Pool Shower Area
Provision for CCTV Cameras
Roof Deck
Sky Lounge
Standby Electric Generator
Observatory Deck
Water Station
WiFi Access
Building Features
Fire Alarm & Automatic Sprinkler System
Fire Cabinets
Fire Exit
Garbage Rooms
Landscaped Atriums
Mailbox Area
Parking Space
Passenger Elevators
Provision for CCTV
Reception Lobby
Sky Patio (Lumiventt Technology)
Unit Features
Fire Alarm & Sprinkler System
Provision for CATV
Provision for Metered Utility
Provision for Phone Line
FINDING YOUR HOME IS MUCH EASIER NOW!
PLEASE FILL UP OUR INQUIRY FORM FOR
☑ YOUR INQUIRIES
☑ ZOOM ONLINE PRESENTATION
☑ SCHEDULE SHOWROOM VISIT
☑ QUOTE REQUESTS(SAMPLE COMPUTATIONS AND REQUIREMENTS.
☑ COMMENTS AND SUGGESTIONS

