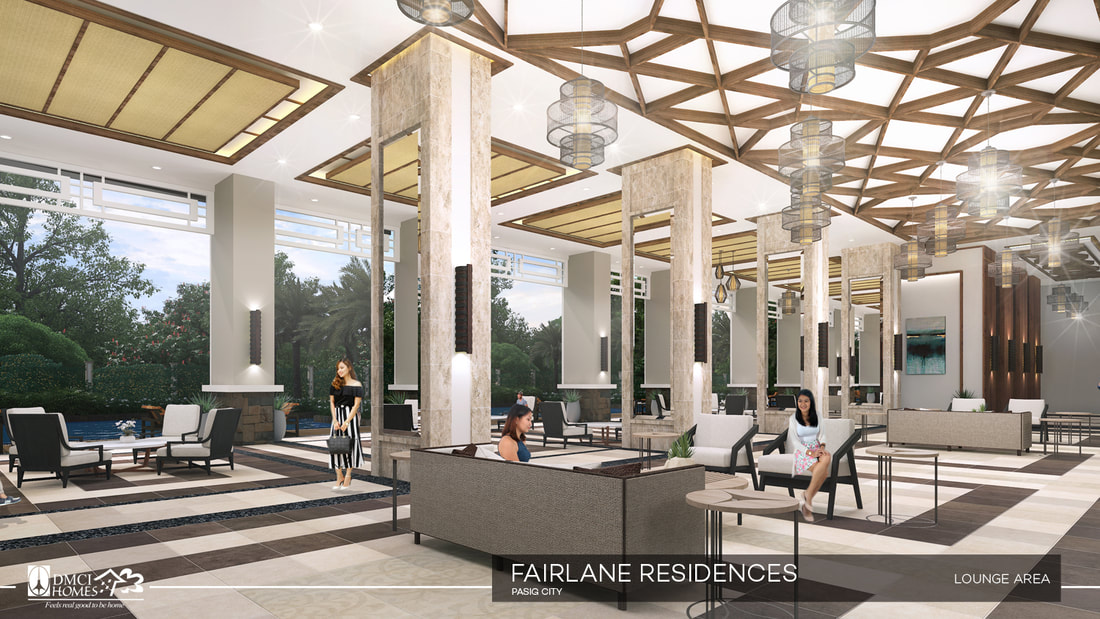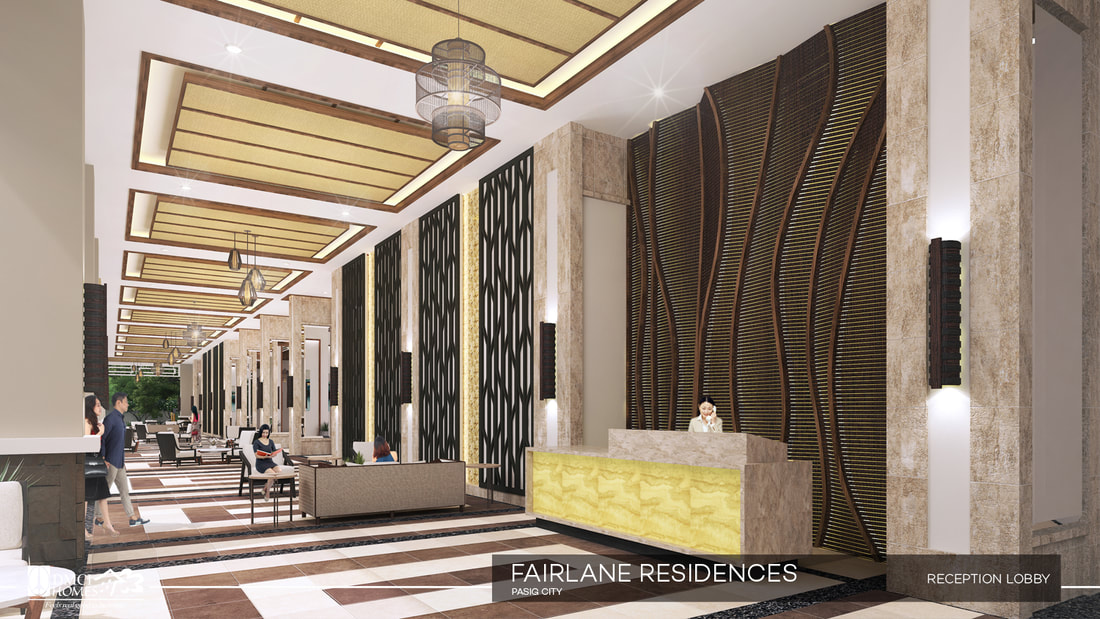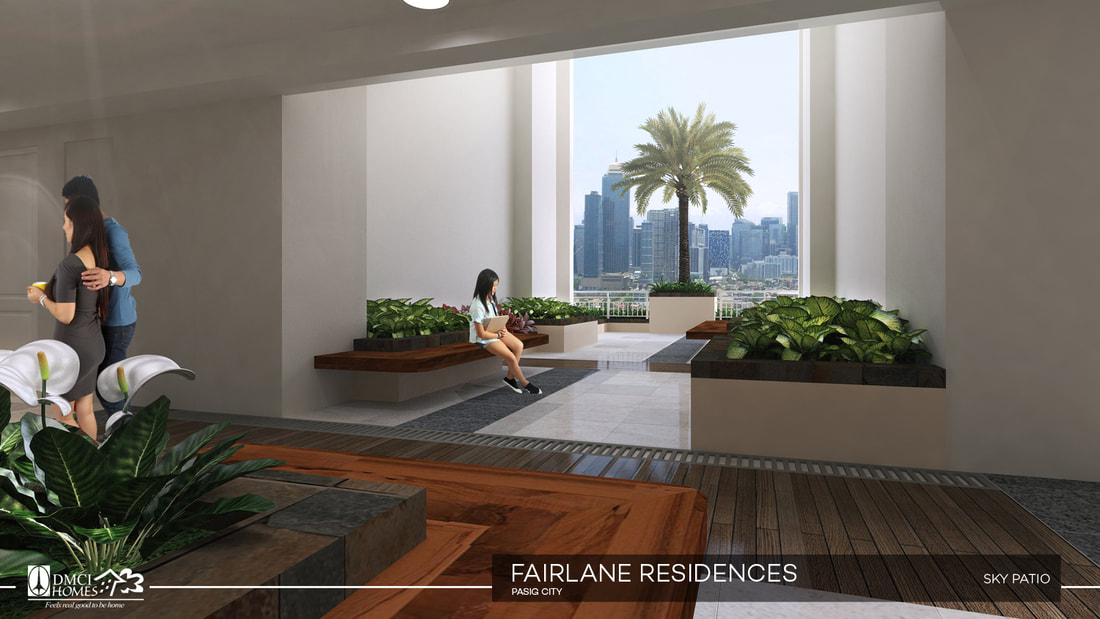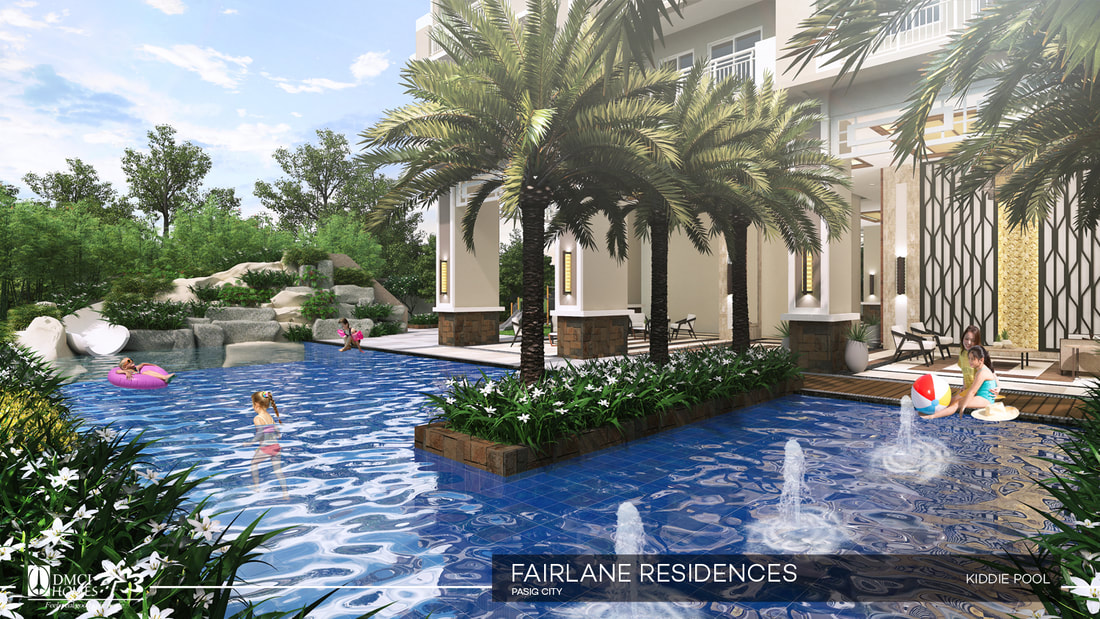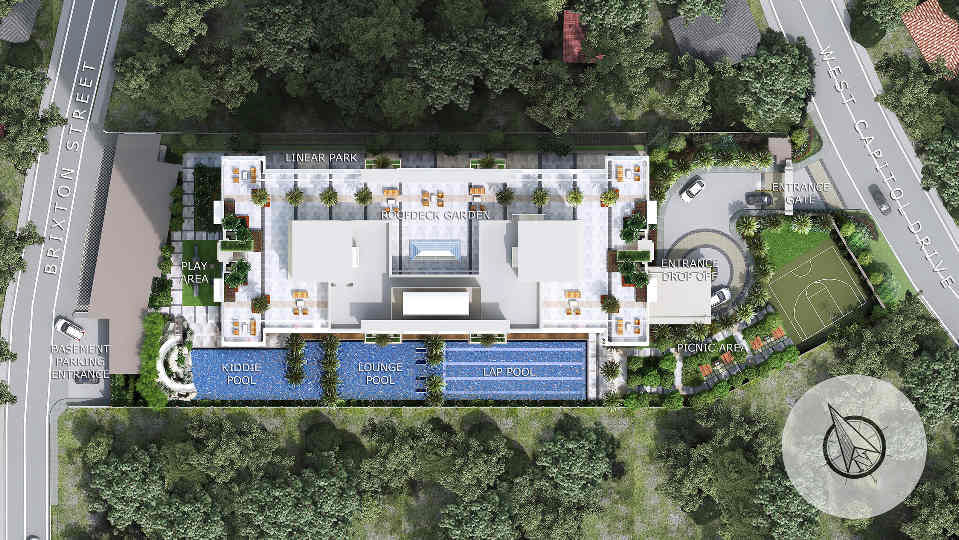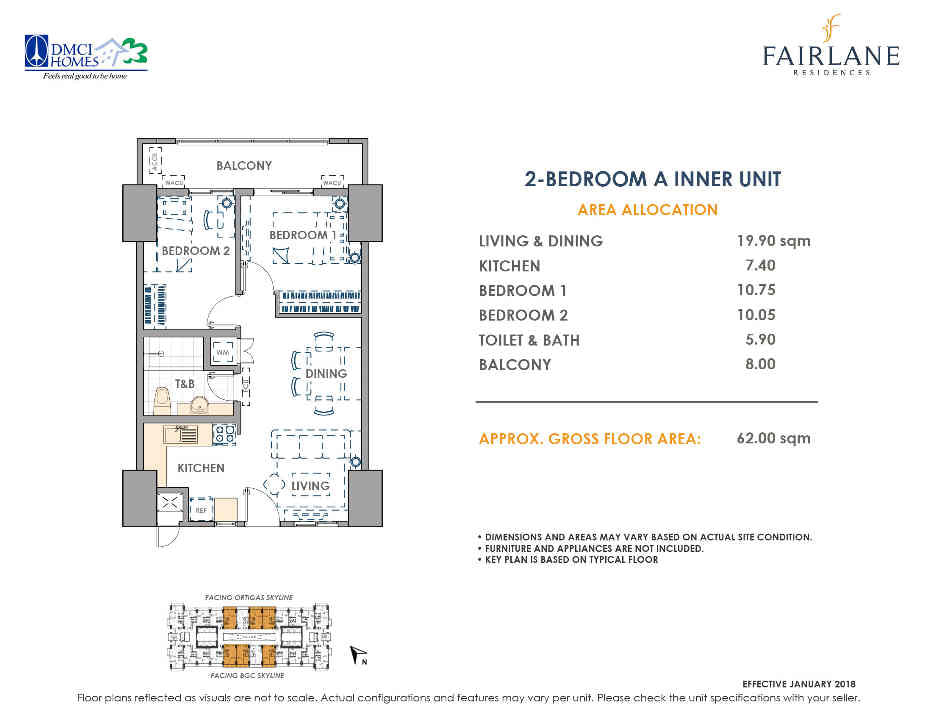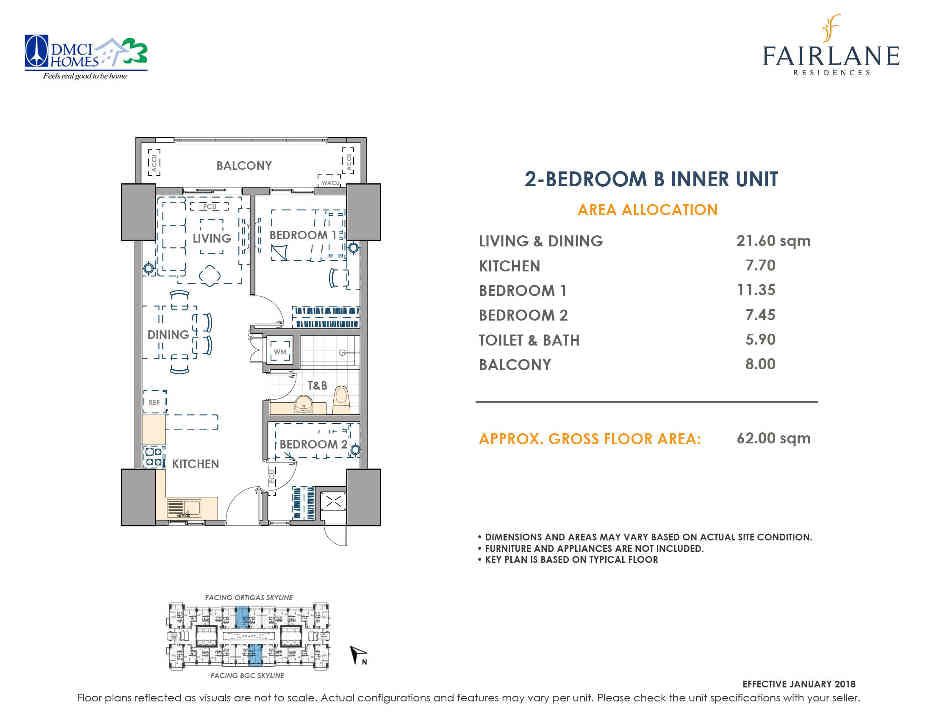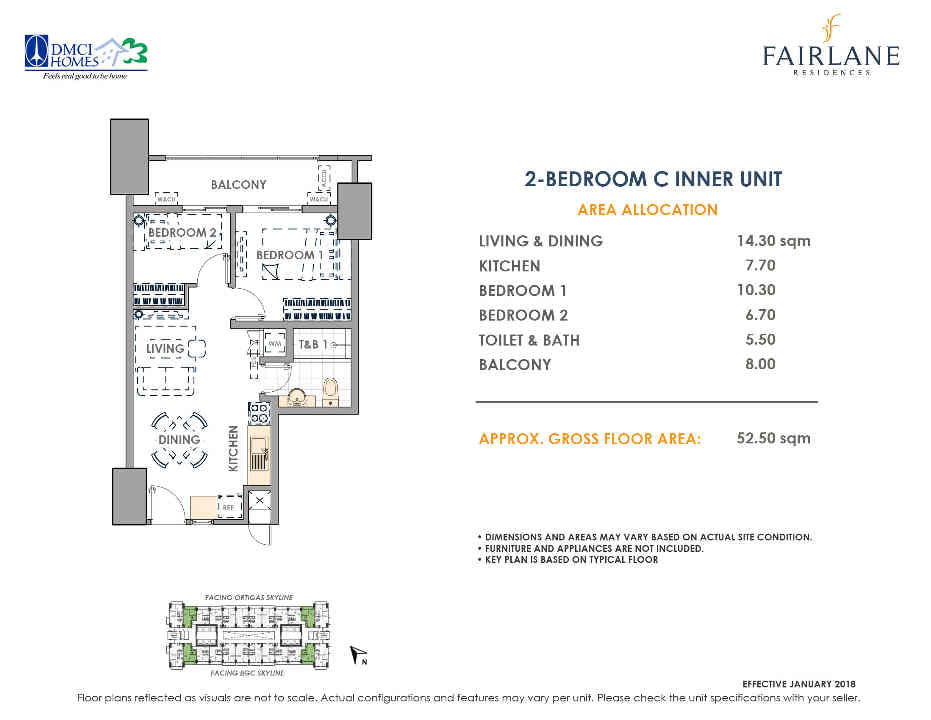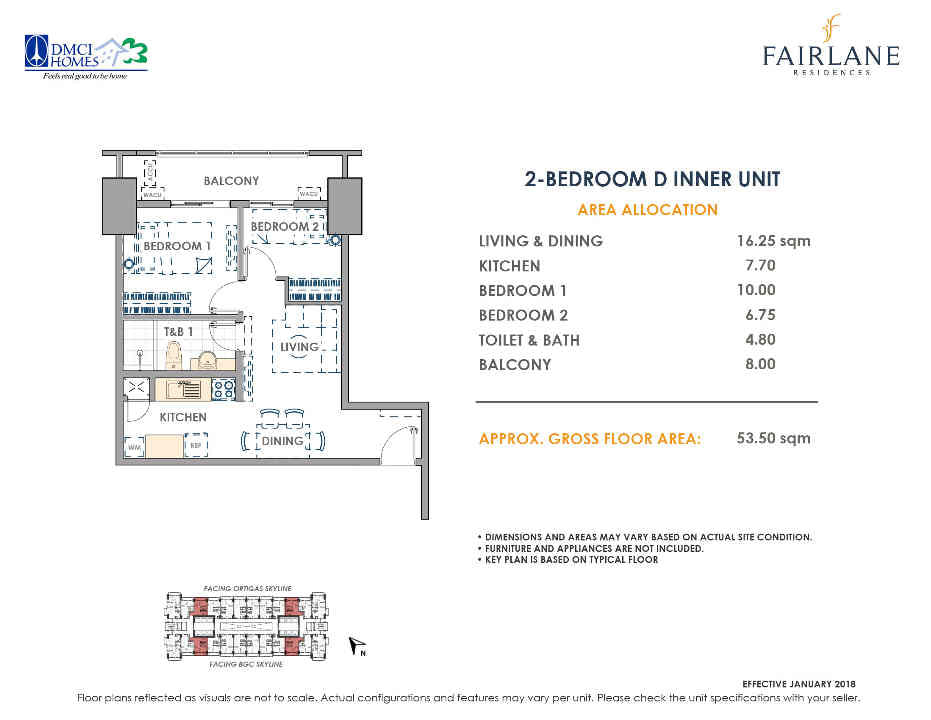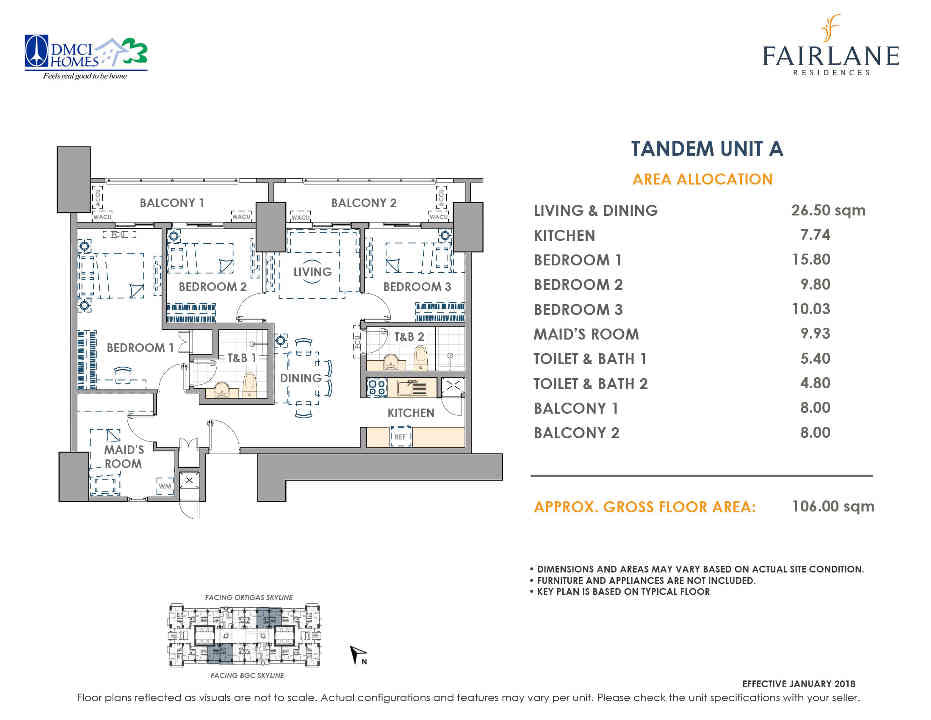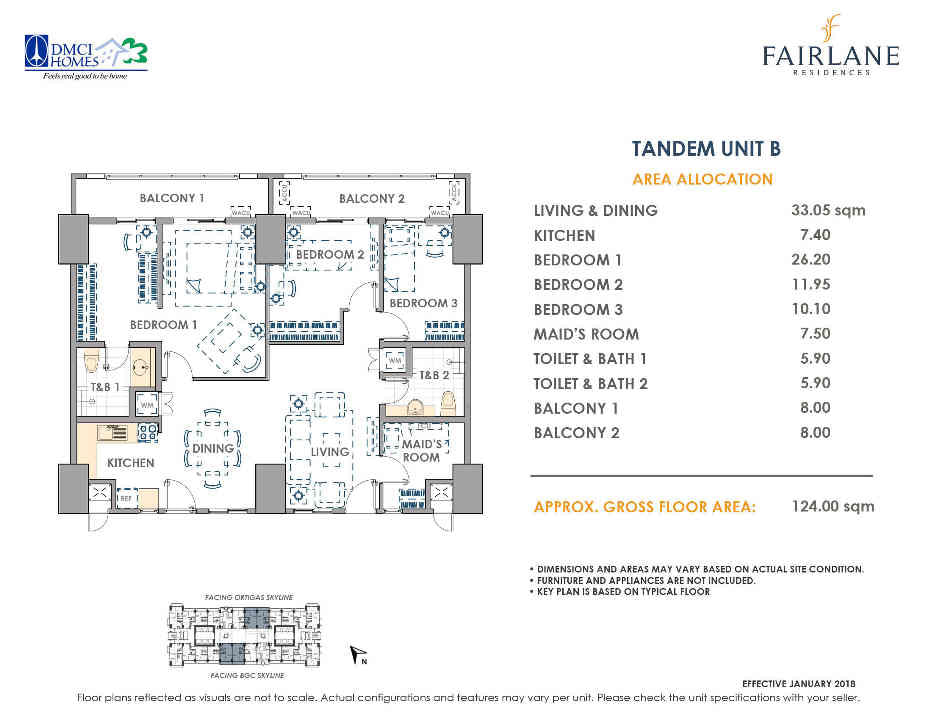FAIRLANE RESIDENCES
A PARADIGM OF MODERN LIVING
Elevate your way of living and experience rare exclusivity with DMCI Homes' newest residential landmark in Kapitolyo, Pasig City. Standing proud along West Capitol Drive, Fairlane Residences features modern tropical design and thoughtfully designed spacious units that suit your lifestyle needs.
Project Type
High-rise Condominium
50 Levels Residential
6 Levels Parking
Price Range
8.5M to 15.3M
Turnover Date
2nd To 11th Floor(Jan 2024), 12th To 22nd Floor (Dec 2023), 23rd To 32nd Floor (Nov
2023), 33rd To 42nd Floor (Oct 2023), 43rd To PH (Sept 2023)
Land Area
6,105 Sqm.
Architectural Theme
Modern Tropical
LOCATION
Fairlane Residences, West Capitol Drive, Pasig, Metro Manila
Academic Establishments
La Consolacion College – Pasig: 7.4 km – 15 mins
Little Clarion Learning Center: 2 km – 6 mins
Lourdes School of Mandaluyong: 2.1 km – 6 mins
Saint Pedro Poveda College: 13.2 km – 26 mins
St. Paul College Pasig: 2 km – 6 mins
University of Asia and the Pacific: 3 km – 8 mins
Medical Institutions
Medical Plaza Ortigas: 1.7 km – 10 mins
Rizal Medical Center: 2.6 km – 14 mins
St. Luke’s Medical Center Global City: 5 km – 22 mins
The Medical City: 4.3 km – 22 mins
Victor R. Potenciano Medical Center: 2.4 km – 11 mins
Commercial Establishments
Capitol Commons: 1.3 km – 3 mins
Forum Robinsons Pioneer: 1.6 km – 7 mins
Greenfield District: 1.5 km – 4 mins
Pioneer Centre Supermart: 0.8 km – 4 mins
Robinsons Galleria: 2.9 km – 19 mins
Shangri-La Mall: 1.6 km – 6 mins
SM Megamall: 0.7 km – 3 mins
FACILITIES
24-hour Security
Drop-Off Area
Basketball Court/Playcourt
Children’s Playground
Audio-Video Room
Fitness Gym
Multi Purpose Area
Game Area
Grill Pits
Interactive Water Play
Linear Park
Kiddie Pool
Landscaped Gardens
Lap Pool
Laundry Station
Lounge Pool
Open Lounge
Main Entrance Gate
Picnic and BBQ Area
Perimeter Fence
Pool Deck
Pool Shower Area
Rock Slide
Provision for CCTV Cameras
Roof Deck
Standby Electric Generator
Wading Area
Water Station
WiFi Access
Building Features
Deck Utility/ Service Area
Fire Alarm & Automatic Sprinkler System
Fire Cabinets
Fire Exit
Garbage Rooms
Landscaped Atriums
Mailbox Area
Parking Space
Passenger Elevators
Provision for CCTV
Reception Lobby
Sky Patio (Lumiventt Technology)
Unit Features
Fire Alarm & Sprinkler System
Provision for CATV
Provision for Metered Utility
Provision for Phone Line
FINDING YOUR HOME IS MUCH EASIER NOW!
PLEASE FILL UP OUR INQUIRY FORM FOR
☑ YOUR INQUIRIES
☑ ZOOM ONLINE PRESENTATION
☑ SCHEDULE SHOWROOM VISIT
☑ QUOTE REQUESTS(SAMPLE COMPUTATIONS AND REQUIREMENTS.
☑ COMMENTS AND SUGGESTIONS

