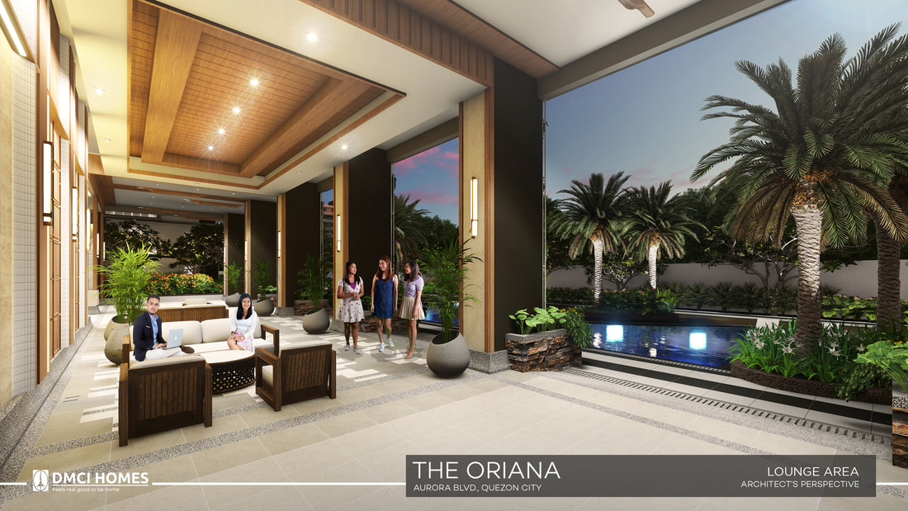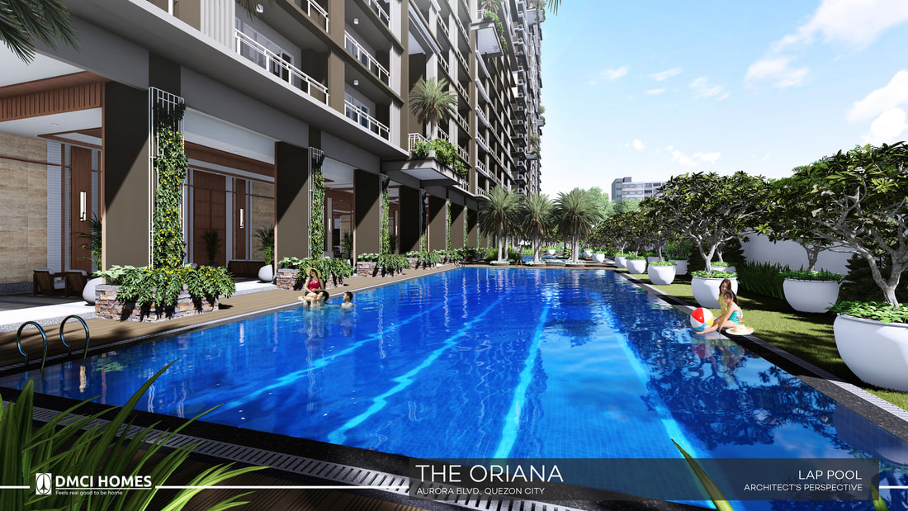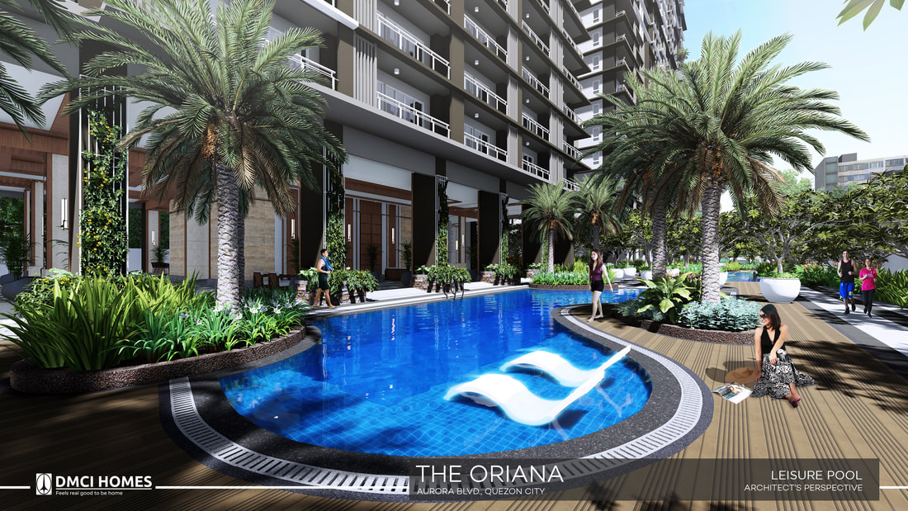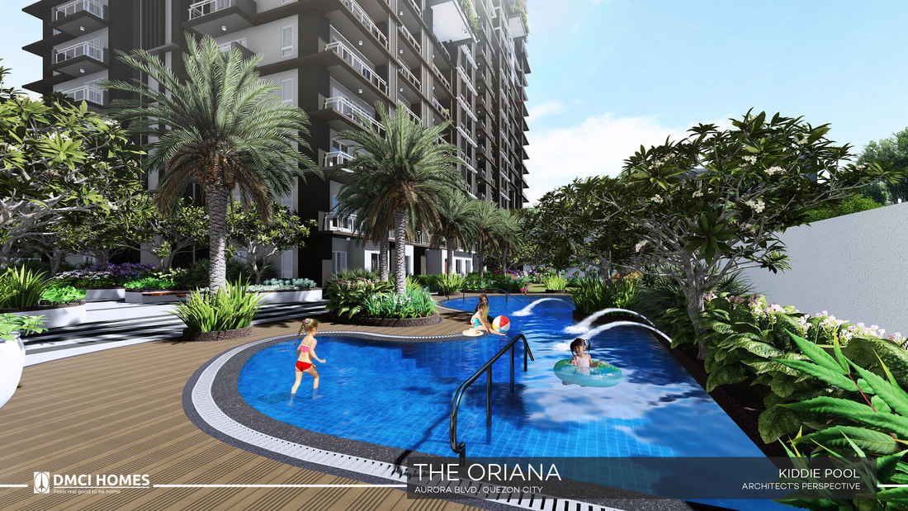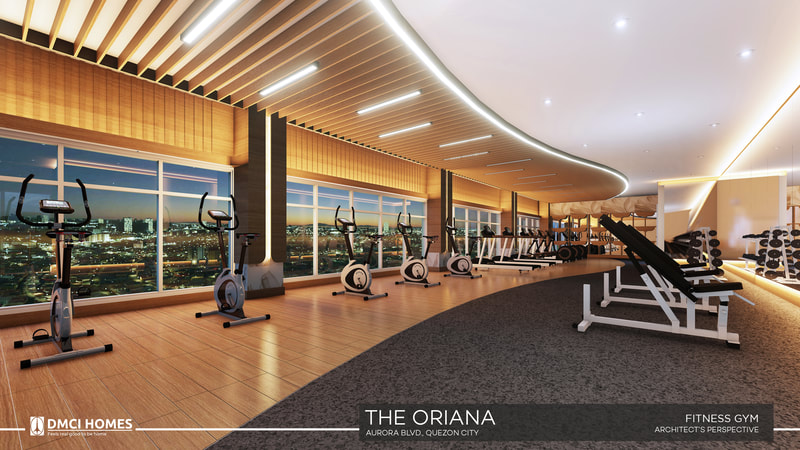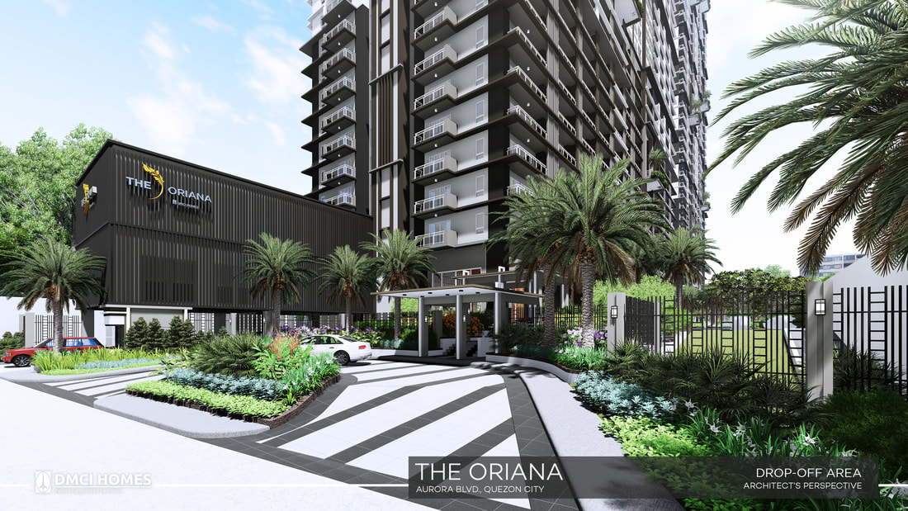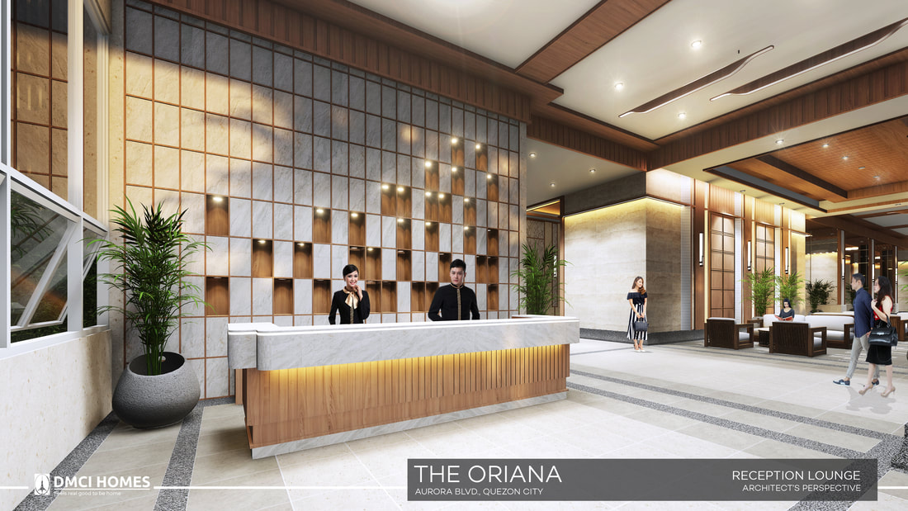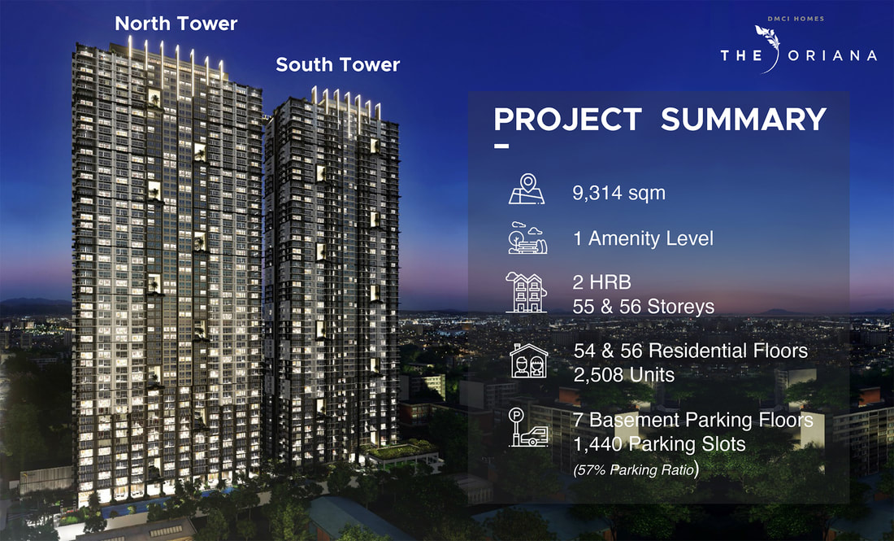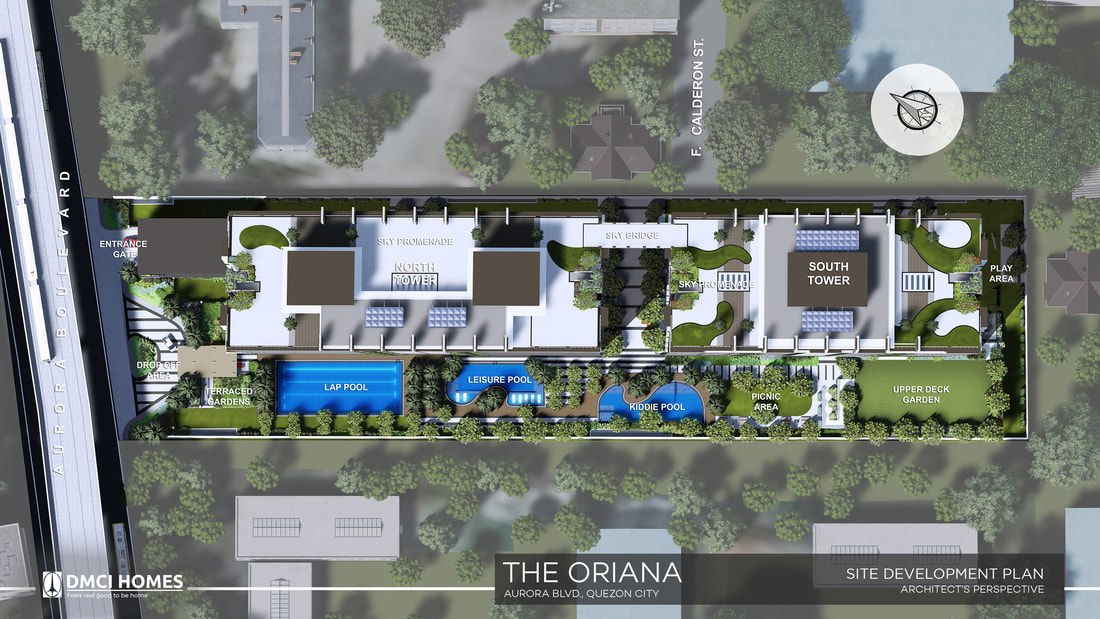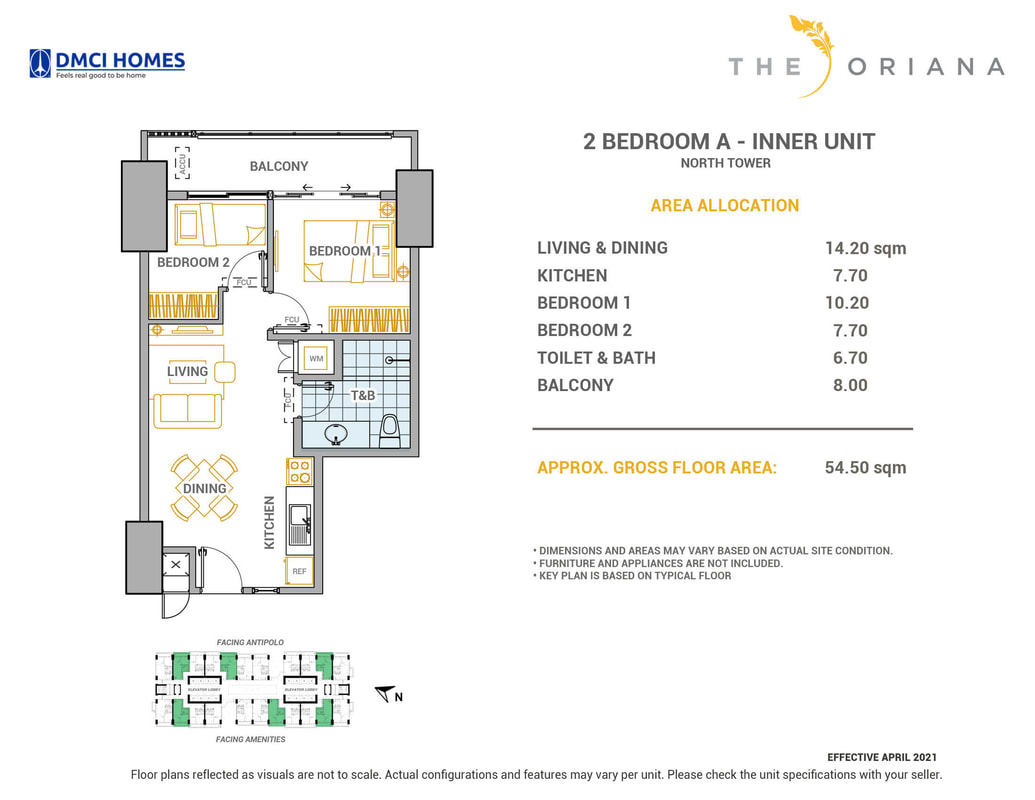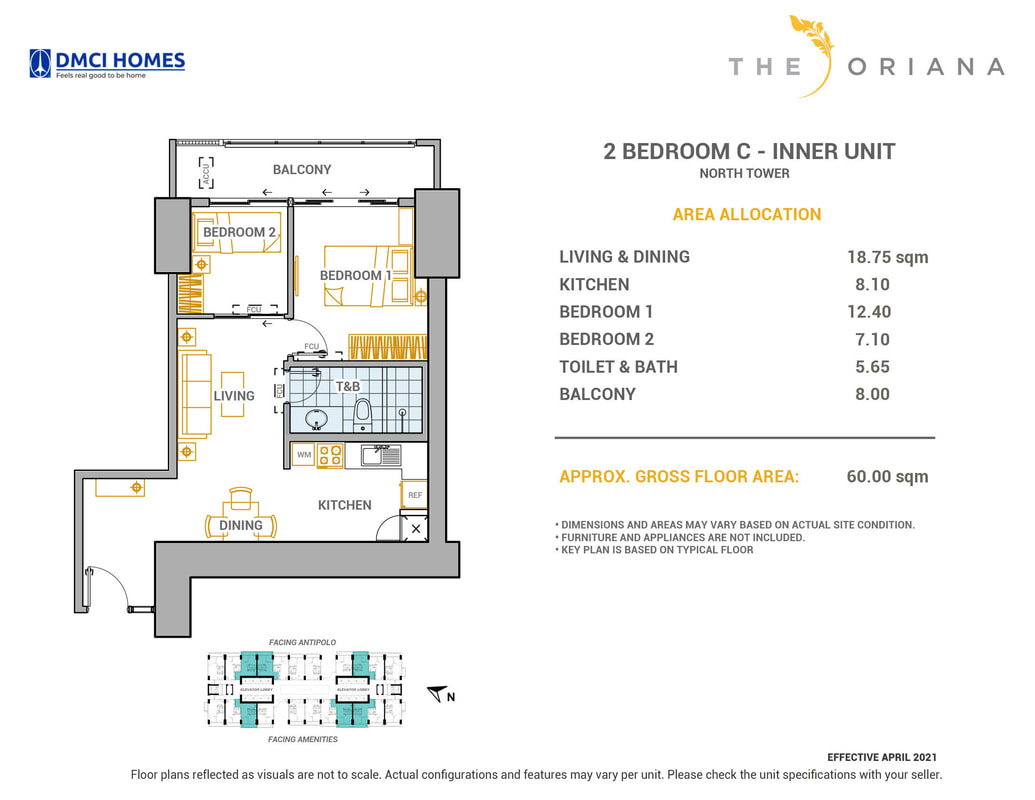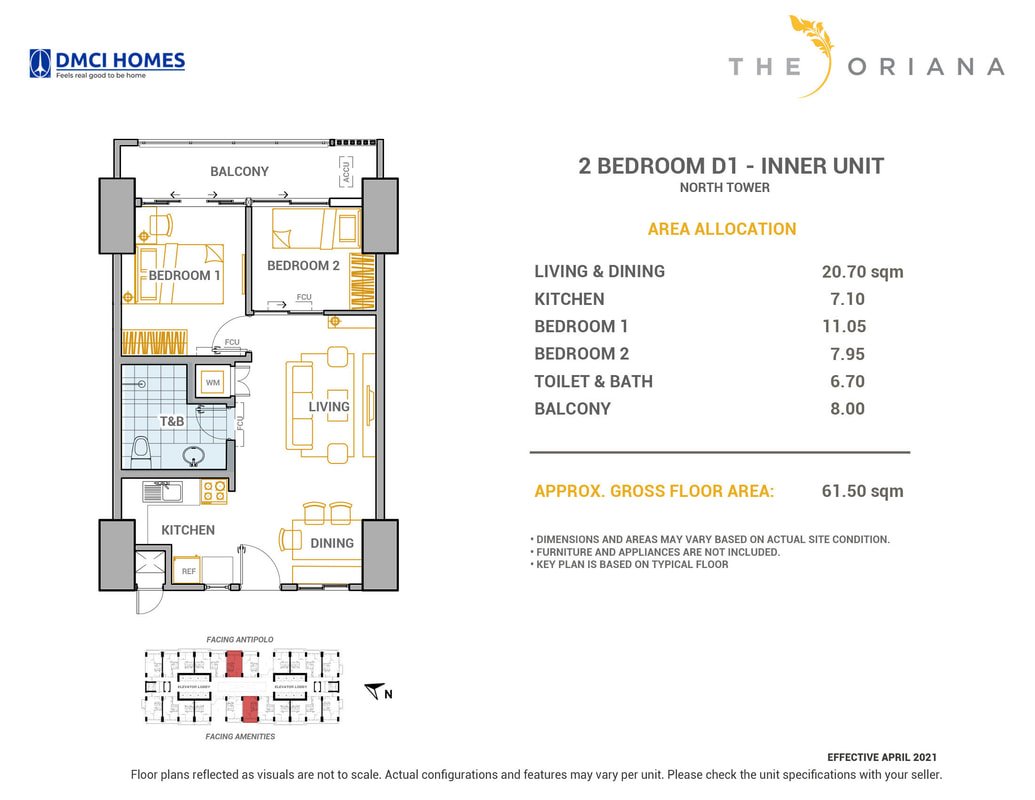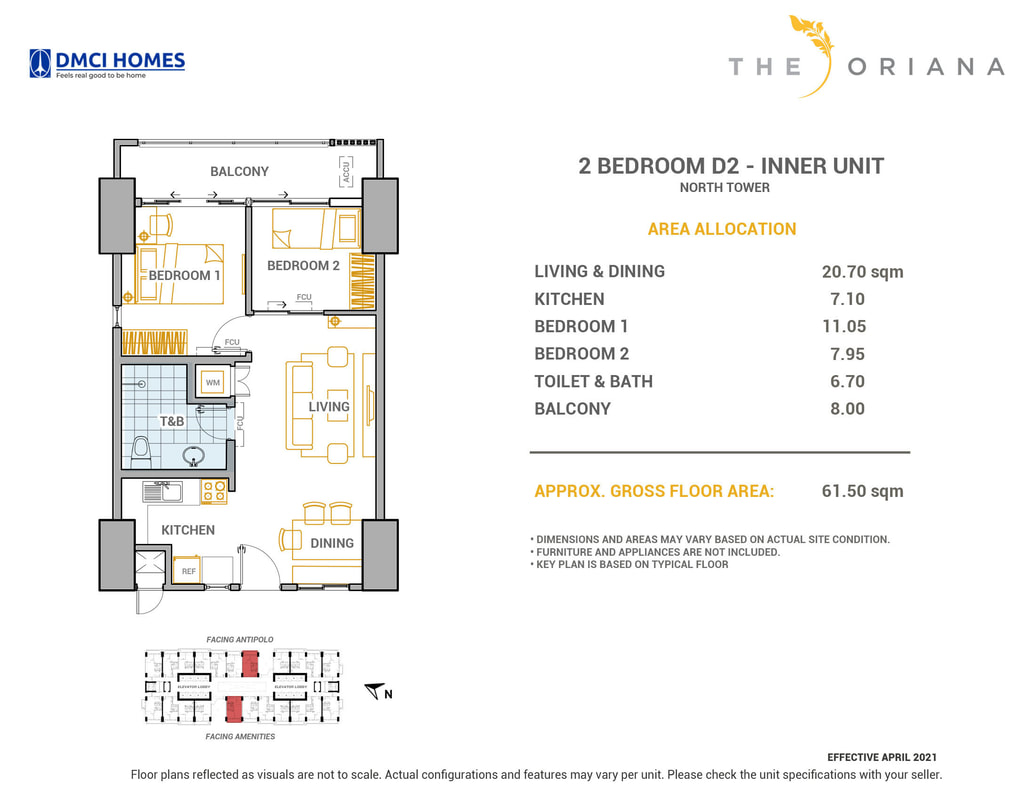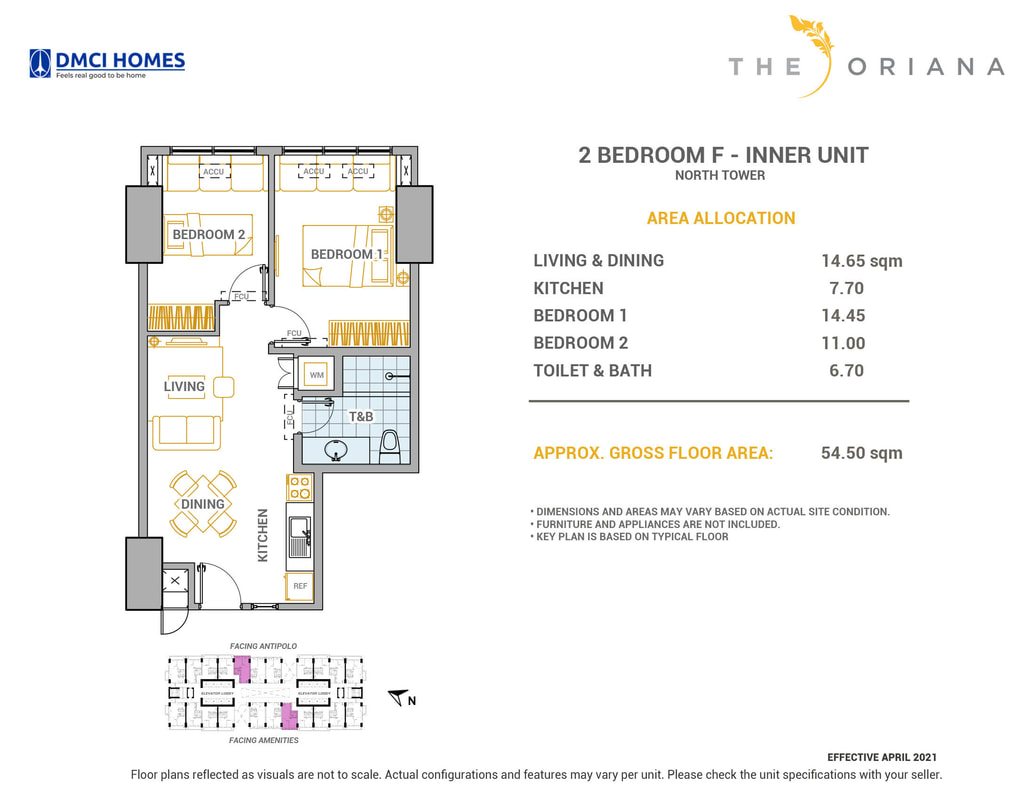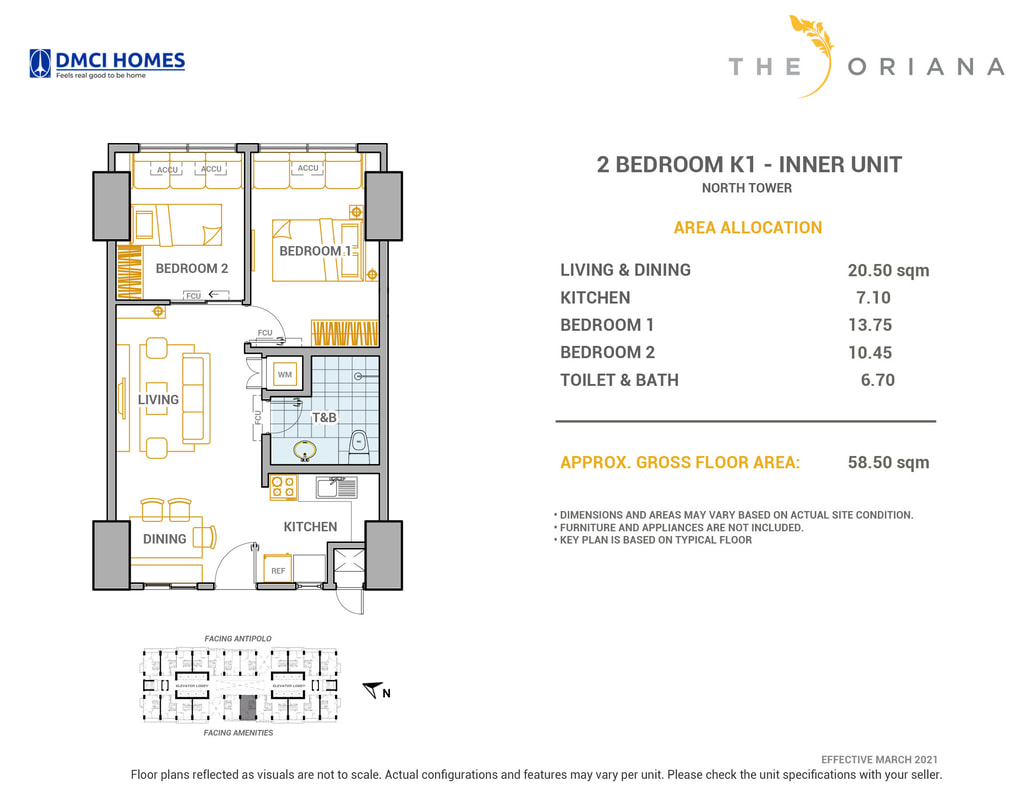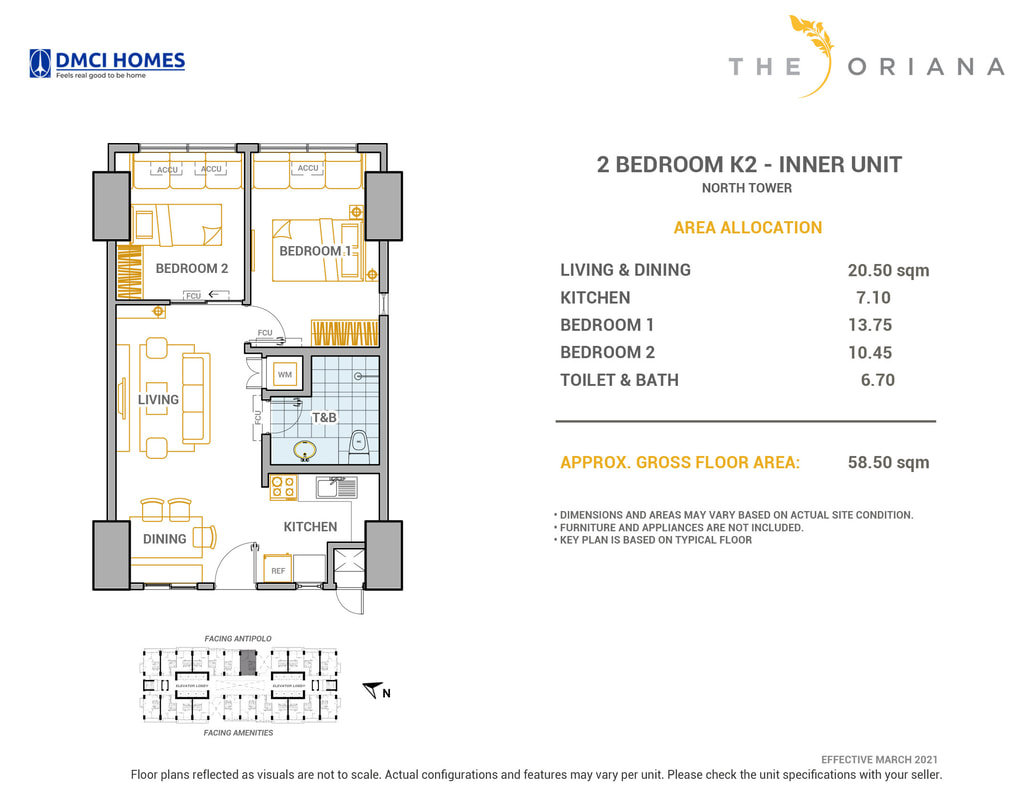THE ORIANA
YOUR BEST LIFE BEGINS AT HOME.
The Oriana is Quadruple A developer DMCI Homes’ newest project located along Aurora Boulevard, Quezon City. Bounded by the thriving neighborhoods of Katipunan Avenue, Anonas, and Araneta City, The Oriana is sitting at the center of a transit-oriented community.
Project Type
High-rise Condominium
54 Levels Residential
7 Levels Basement Parking
Price Range
- P6.84M – 9.11M
Turnover Date
- April 2026
Land Area
- 9,314sqm
Architectural Theme
- Modern Tropical
LOCATION
The Oriana, Project 4, Quezon City, Metro Manila
Academic Establishments
University of the Philippines Diliman
Ateneo de Manila University
Miriam College
National College of Business and Arts
Philippine School of Business Administration
St. Bridget High School
Asian College Quezon City
Technological Institute of the Philippines
Medical Institutions
World Citi Medical Center
Quirino Memorial Medical Center
St. Lukes Medical Center
Commercial Establishments
Araneta Center
Eastwood, Libis
UP-Ayala Technohub
Ortigas Center
Gateway Mall
Riverbank Mall
Eastwood Mall
Hi-top Supermart
Super Metro Gaisano
Aurora Market
FACILITIES
Drop Off Area & Entrance Gate
Lap Pool
Kiddie Pool
Leisure Pool
Pool Deck
Lawn & Picnic Area
Covered Basketball Court
Stair to Upper Deck Garden
Upper Deck Garden
Children Play Area
Sky Promenade
Sky Patio
24-hour Security
Perimeter Fence
Convenience Store
Card-Operated Laundry Station
High-speed Elevators
100% Emergency Back-up Power
Property Management Office
Open Lounge Lobby
Game Area
Snack Bar
Entertainment Room
Function Hall
Fitness Gym
Sky Lounge & Promenade
Provision for CCTV Cameras
Water Station
WiFi Access
Building Features
Deck Utility/ Service Area
Fire Alarm & Automatic Sprinkler System
Fire Cabinets
Fire Exit
Garbage Rooms
Landscaped Atriums
Mailbox Area
Parking Space
Passenger Elevators
Provision for CCTV
Reception Lobby
Sky Patio (Lumiventt Technology)
Unit Features
Fire Alarm & Sprinkler System
Provision for CATV
Provision for Metered Utility
Provision for Phone Line
FINDING YOUR HOME IS MUCH EASIER NOW!
PLEASE FILL UP OUR INQUIRY FORM FOR
☑ YOUR INQUIRIES
☑ ZOOM ONLINE PRESENTATION
☑ SCHEDULE SHOWROOM VISIT
☑ QUOTE REQUESTS(SAMPLE COMPUTATIONS AND REQUIREMENTS.
☑ COMMENTS AND SUGGESTIONS

